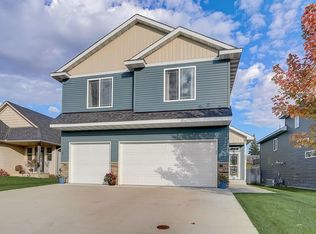Closed
$349,900
1902 Buffalo Run Rd, Buffalo, MN 55313
3beds
1,902sqft
Single Family Residence
Built in 2017
7,840.8 Square Feet Lot
$361,600 Zestimate®
$184/sqft
$2,341 Estimated rent
Home value
$361,600
$344,000 - $380,000
$2,341/mo
Zestimate® history
Loading...
Owner options
Explore your selling options
What's special
A spacious entry welcomes you to this split foyer home ready for the next happy buyer! Featuring an open floor plan with vaulted ceiling, center island kitchen, SS appliances, tile backsplash and large walk-in pantry. Kitchen/dinette walks out to a maintenance free deck overlooking the private and fully fenced backyard. The main level has new LVP flooring and an attractive palette wall fireplace/TV built-in. Three bedrooms on one level including primary bedroom w/ walk-in closet and private ¾ bath w/ double vanity. Finished lower level offers a family/amusement room and an opportunity to build equity by completing the convenient ¾ bath (plumbing/electrical nearly complete, shower body installed and all fixtures included). You will also appreciate the inground sprinkler system, concrete driveway, & insulated 3-stall garage. See this well-maintained home today!
Zillow last checked: 8 hours ago
Listing updated: August 23, 2024 at 07:36pm
Listed by:
Jim DiOrio 612-366-1627,
RE/MAX Advantage Plus
Bought with:
Troy L Koenig
Coldwell Banker Realty
Amanda A Bowering
Source: NorthstarMLS as distributed by MLS GRID,MLS#: 6391928
Facts & features
Interior
Bedrooms & bathrooms
- Bedrooms: 3
- Bathrooms: 2
- Full bathrooms: 1
- 3/4 bathrooms: 1
Bedroom 1
- Level: Upper
- Area: 196 Square Feet
- Dimensions: 14x14
Bedroom 2
- Level: Upper
- Area: 154 Square Feet
- Dimensions: 11x14
Bedroom 3
- Level: Upper
- Area: 130 Square Feet
- Dimensions: 13x10
Deck
- Level: Main
- Area: 224 Square Feet
- Dimensions: 16x14
Dining room
- Level: Main
- Area: 143 Square Feet
- Dimensions: 11x13
Family room
- Level: Lower
- Area: 350 Square Feet
- Dimensions: 25x14
Kitchen
- Level: Main
- Area: 168 Square Feet
- Dimensions: 12x14
Living room
- Level: Main
- Area: 247 Square Feet
- Dimensions: 13x19
Heating
- Forced Air
Cooling
- Central Air
Appliances
- Included: Air-To-Air Exchanger, Dishwasher, Dryer, Microwave, Range, Refrigerator, Washer, Water Softener Owned
Features
- Basement: Daylight,Finished,Partial,Concrete,Sump Pump
- Fireplace features: Electric
Interior area
- Total structure area: 1,902
- Total interior livable area: 1,902 sqft
- Finished area above ground: 1,542
- Finished area below ground: 360
Property
Parking
- Total spaces: 3
- Parking features: Attached, Concrete, Garage Door Opener, Insulated Garage
- Attached garage spaces: 3
- Has uncovered spaces: Yes
- Details: Garage Dimensions (29x26)
Accessibility
- Accessibility features: None
Features
- Levels: Multi/Split
- Patio & porch: Composite Decking, Deck
- Pool features: None
- Fencing: Full,Privacy,Wood
Lot
- Size: 7,840 sqft
- Dimensions: 50 x 180
Details
- Foundation area: 1542
- Parcel number: 103228001020
- Zoning description: Residential-Single Family
Construction
Type & style
- Home type: SingleFamily
- Property subtype: Single Family Residence
Materials
- Brick/Stone, Vinyl Siding
- Roof: Age 8 Years or Less,Asphalt
Condition
- Age of Property: 7
- New construction: No
- Year built: 2017
Utilities & green energy
- Gas: Natural Gas
- Sewer: City Sewer/Connected
- Water: City Water/Connected
Community & neighborhood
Location
- Region: Buffalo
- Subdivision: Rodeo Hills 4th Addition
HOA & financial
HOA
- Has HOA: No
Other
Other facts
- Road surface type: Paved
Price history
| Date | Event | Price |
|---|---|---|
| 8/22/2023 | Sold | $349,900$184/sqft |
Source: | ||
| 7/16/2023 | Pending sale | $349,900$184/sqft |
Source: | ||
| 7/12/2023 | Price change | $349,900-5.4%$184/sqft |
Source: | ||
| 6/29/2023 | Listed for sale | $369,900+58.1%$194/sqft |
Source: | ||
| 12/8/2017 | Sold | $234,000$123/sqft |
Source: | ||
Public tax history
| Year | Property taxes | Tax assessment |
|---|---|---|
| 2025 | $4,302 -0.5% | $356,100 +1.8% |
| 2024 | $4,322 +5.3% | $349,900 -3.1% |
| 2023 | $4,106 +12.7% | $361,000 +12.6% |
Find assessor info on the county website
Neighborhood: 55313
Nearby schools
GreatSchools rating
- 4/10Parkside Elementary SchoolGrades: PK-5Distance: 2 mi
- 7/10Buffalo Community Middle SchoolGrades: 6-8Distance: 3 mi
- 8/10Buffalo Senior High SchoolGrades: 9-12Distance: 3.1 mi
Get a cash offer in 3 minutes
Find out how much your home could sell for in as little as 3 minutes with a no-obligation cash offer.
Estimated market value$361,600
Get a cash offer in 3 minutes
Find out how much your home could sell for in as little as 3 minutes with a no-obligation cash offer.
Estimated market value
$361,600
