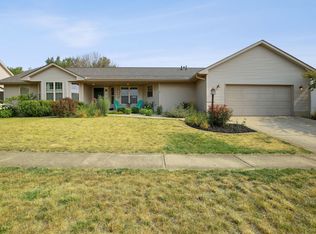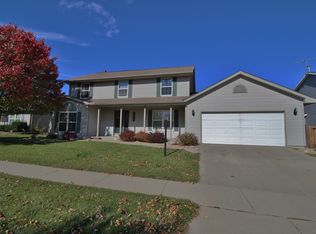Perfect For Multigenerational Appreciation and Needs...This Home Will Function As a Full Family Home On The First Floor W/2 Complete Baths...Open Inviting Outside Views Throughout The Home...2nd Floor Ideal For A Second Master Suite...2nd Floor Loft Study Complete with Techline Desk, Filing Drawers and Abundant Shelving Overlooking the Great Room...All Bedrooms Are Ensuite...Intimate Media Room on 1st Floor Features Full Cabinetry/Closet/Perfect Potential for a 4th Bedroom...Range Vents Outside...Breakfast Opens Into a Incomparable Pergola Trellised Outdoor Perennial Garden with TREX Floor. Complete Tear Off Roof 2017...Current Owners Have Delighted Guests When Serving Dinner on Dining Porch with East Windows Overlooking More Gardens... First Time offered In Over 10 Years...This Soft Contemporary, Built By Carl Hill, Quick to South Ridge Park Complete with Park Paths, Lush Greens and Play Area is Certain To Please Those who are Outdoor or Artistic Enthusiasts! Updated Casablanca Ceiling Fans w/Remotes.
This property is off market, which means it's not currently listed for sale or rent on Zillow. This may be different from what's available on other websites or public sources.


