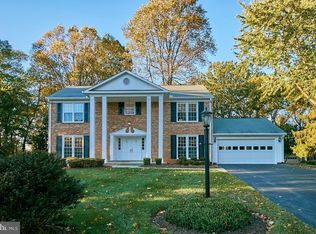FOUR LEVEL SPLIT BACKING TO TREES & ON A CUL DE SAC! HDWD FLOORS* FORMAL LR & DR* COZY FR*EIK W/BAY WINDOW, DBLE OVENS, COOKTOP & ACCESS TO 1 CAR GARAGE* UL MASTER SUITE W/ATTACHED FULL RENOVATED BATH W/ 2 CLOSETS & W/D* 3 ADDL BR'S ON UL WITH FULL BATH*W/O LL REC RM W/2 ADDL BR'S GAS FP W/MANTLE & FULL BATH* SEPARATE KITCHEN AREA & W/D (AS-IS)* TWO PATIOS*MADISON HS* A MUST SEE!!!
This property is off market, which means it's not currently listed for sale or rent on Zillow. This may be different from what's available on other websites or public sources.
