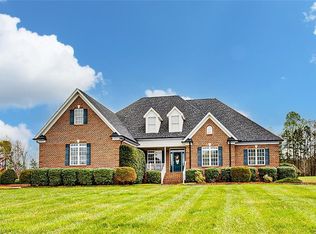Sold for $500,000 on 11/06/23
$500,000
1902 Acorn Dr, Randleman, NC 27317
3beds
2,871sqft
Stick/Site Built, Residential, Single Family Residence
Built in 2004
3 Acres Lot
$549,600 Zestimate®
$--/sqft
$2,952 Estimated rent
Home value
$549,600
$522,000 - $577,000
$2,952/mo
Zestimate® history
Loading...
Owner options
Explore your selling options
What's special
Great custom home for entertaining and outdoor living on 3 acres in quite subdivision. Main level features 9' ceilings, moldings/hardwoods throughout. Lg primary Bdrm w/walk-in closet on main level with spacious bath suite featuring dble vanity, sep. shower, tub, and linen closet. 2 spacious Bdrms, w/full bath on upper level. Kitchen boasts granite, island, eat-at-bar, pantry, cabinets galore. Smooth transition from kitchen/dining to lg Family room for relaxing/entertaining, featuring gas logs and French doors. Separate stairs to Bonus room and private Office/Craft room above oversized garage with workbench/tool area. Concrete drive with gravel extension provides ample space for auto/boat/RV parking. Separate 24x24 workshop with concrete floor. Mature landscape, large rocking chair front porch to enjoy peaceful country setting. Entertain on large deck and covered back porch overlooking property. 8 min. to Randleman Lake. Convenient access to GSO, High Point, Asheboro, Burlington.
Zillow last checked: 8 hours ago
Listing updated: April 11, 2024 at 08:51am
Listed by:
David Eddins 336-465-6892,
Connection Realty, LLC
Bought with:
Mica Mathews, 320980
Fathom Realty
Source: Triad MLS,MLS#: 1110241 Originating MLS: Greensboro
Originating MLS: Greensboro
Facts & features
Interior
Bedrooms & bathrooms
- Bedrooms: 3
- Bathrooms: 3
- Full bathrooms: 2
- 1/2 bathrooms: 1
- Main level bathrooms: 2
Primary bedroom
- Level: Main
- Dimensions: 16.42 x 13.67
Bedroom 2
- Level: Upper
- Dimensions: 18 x 13.25
Bedroom 3
- Level: Upper
- Dimensions: 13.67 x 12.67
Bonus room
- Level: Upper
- Dimensions: 22.58 x 15.33
Dining room
- Level: Main
- Dimensions: 14.33 x 11.42
Kitchen
- Level: Main
- Dimensions: 14.42 x 14.08
Laundry
- Level: Main
- Dimensions: 8.67 x 6
Living room
- Level: Main
- Dimensions: 25.25 x 15.67
Office
- Level: Upper
- Dimensions: 13.25 x 11.67
Heating
- Fireplace(s), Forced Air, Heat Pump, Zoned, Electric, Propane
Cooling
- Central Air
Appliances
- Included: Microwave, Dishwasher, Free-Standing Range, Electric Water Heater
- Laundry: Dryer Connection, Washer Hookup
Features
- Ceiling Fan(s), Dead Bolt(s), Soaking Tub, Kitchen Island, Pantry, Separate Shower, Solid Surface Counter
- Flooring: Carpet, Tile, Wood
- Basement: Crawl Space
- Attic: Storage
- Number of fireplaces: 1
- Fireplace features: Gas Log, Living Room
Interior area
- Total structure area: 2,871
- Total interior livable area: 2,871 sqft
- Finished area above ground: 2,871
Property
Parking
- Total spaces: 2
- Parking features: Garage, Driveway, Garage Door Opener, Attached
- Attached garage spaces: 2
- Has uncovered spaces: Yes
Features
- Levels: One and One Half
- Stories: 1
- Pool features: None
Lot
- Size: 3 Acres
- Features: Cleared, Level, Partially Cleared, Not in Flood Zone
Details
- Parcel number: 7787107621
- Zoning: RLOE-CD
- Special conditions: Owner Sale
Construction
Type & style
- Home type: SingleFamily
- Architectural style: Traditional
- Property subtype: Stick/Site Built, Residential, Single Family Residence
Materials
- Vinyl Siding
Condition
- Year built: 2004
Utilities & green energy
- Sewer: Septic Tank
- Water: Well
Community & neighborhood
Security
- Security features: Security System, Carbon Monoxide Detector(s), Smoke Detector(s)
Location
- Region: Randleman
- Subdivision: White Oaks
Other
Other facts
- Listing agreement: Exclusive Right To Sell
- Listing terms: Cash,Conventional,FHA,USDA Loan,VA Loan
Price history
| Date | Event | Price |
|---|---|---|
| 11/6/2023 | Sold | $500,000-4.7% |
Source: | ||
| 9/24/2023 | Pending sale | $524,900 |
Source: | ||
| 9/9/2023 | Price change | $524,900-1.9% |
Source: | ||
| 8/21/2023 | Price change | $534,900-2.7% |
Source: | ||
| 8/3/2023 | Price change | $549,900-1.1% |
Source: | ||
Public tax history
| Year | Property taxes | Tax assessment |
|---|---|---|
| 2024 | $2,542 | $375,910 |
| 2023 | $2,542 +16.7% | $375,910 +39.6% |
| 2022 | $2,178 +3.4% | $269,220 |
Find assessor info on the county website
Neighborhood: 27317
Nearby schools
GreatSchools rating
- 7/10Level Cross ElementaryGrades: PK-5Distance: 3.1 mi
- 5/10Northeastern Randolph MiddleGrades: 6-8Distance: 5.8 mi
- 2/10Providence Grove High SchoolGrades: 9-12Distance: 1.6 mi

Get pre-qualified for a loan
At Zillow Home Loans, we can pre-qualify you in as little as 5 minutes with no impact to your credit score.An equal housing lender. NMLS #10287.
Sell for more on Zillow
Get a free Zillow Showcase℠ listing and you could sell for .
$549,600
2% more+ $10,992
With Zillow Showcase(estimated)
$560,592