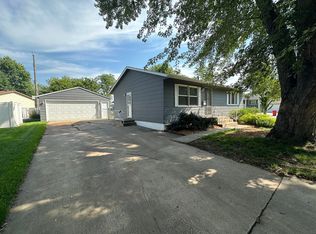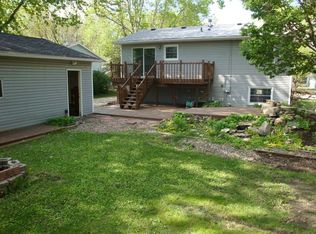Closed
$270,000
1902 43rd St NW, Rochester, MN 55901
3beds
1,976sqft
Single Family Residence
Built in 1979
6,969.6 Square Feet Lot
$292,500 Zestimate®
$137/sqft
$2,108 Estimated rent
Home value
$292,500
$278,000 - $307,000
$2,108/mo
Zestimate® history
Loading...
Owner options
Explore your selling options
What's special
Welcome home! This charming home offers 3 bedrooms, 2 bathrooms, a home office area, and multiple living areas. As you step inside, you'll be greeted by a warm and inviting living room on the main floor, perfect for relaxing with family and friends. The well-appointed kitchen boasts a convenient sliding glass door that leads to a large, beautiful 16x16 deck. Imagine hosting barbecues and enjoying the beautiful outdoors in your own oasis. The main level features three bedrooms, including a master bedroom that offers a convenient walk-thru to the bathroom, ensuring both privacy and ease of access. The lower-level surprises with a versatile basement living area, providing extra space for recreation or creating your own home theater. Working from home will be a breeze with a dedicated home office area. One of the standout features of this property is the large oversized two-car garage, providing ample space for your vehicles and additional storage.
Zillow last checked: 8 hours ago
Listing updated: October 02, 2024 at 11:01pm
Listed by:
Nikki Miller 507-884-1496,
Edina Realty, Inc.
Bought with:
Nathen Cunningham
eXp Realty
Source: NorthstarMLS as distributed by MLS GRID,MLS#: 6407060
Facts & features
Interior
Bedrooms & bathrooms
- Bedrooms: 3
- Bathrooms: 2
- Full bathrooms: 1
- 3/4 bathrooms: 1
Bedroom 1
- Level: Main
- Area: 180 Square Feet
- Dimensions: 12x15
Bedroom 2
- Level: Main
- Area: 96 Square Feet
- Dimensions: 8x12
Bedroom 3
- Level: Main
- Area: 81 Square Feet
- Dimensions: 9x9
Family room
- Level: Basement
- Area: 285 Square Feet
- Dimensions: 19x15
Living room
- Level: Main
- Area: 192 Square Feet
- Dimensions: 16x12
Office
- Level: Basement
- Area: 88 Square Feet
- Dimensions: 8x11
Heating
- Forced Air
Cooling
- Central Air
Appliances
- Included: Dishwasher, Dryer, Gas Water Heater, Microwave, Range, Refrigerator, Washer, Water Softener Owned
Features
- Basement: Finished,Full,Concrete,Sump Pump
- Has fireplace: No
Interior area
- Total structure area: 1,976
- Total interior livable area: 1,976 sqft
- Finished area above ground: 988
- Finished area below ground: 988
Property
Parking
- Total spaces: 2
- Parking features: Detached, Concrete, Garage Door Opener
- Garage spaces: 2
- Has uncovered spaces: Yes
- Details: Garage Dimensions (23x28)
Accessibility
- Accessibility features: None
Features
- Levels: One
- Stories: 1
- Patio & porch: Deck
- Exterior features: Kennel
- Fencing: Partial
Lot
- Size: 6,969 sqft
- Dimensions: 62 x 110
Details
- Foundation area: 988
- Parcel number: 741534024129
- Zoning description: Residential-Single Family
Construction
Type & style
- Home type: SingleFamily
- Property subtype: Single Family Residence
Materials
- Vinyl Siding
- Roof: Age Over 8 Years
Condition
- Age of Property: 45
- New construction: No
- Year built: 1979
Utilities & green energy
- Gas: Natural Gas
- Sewer: City Sewer/Connected
- Water: City Water/Connected
Community & neighborhood
Location
- Region: Rochester
- Subdivision: Western 1st Sub
HOA & financial
HOA
- Has HOA: No
Price history
| Date | Event | Price |
|---|---|---|
| 10/2/2023 | Sold | $270,000-3.5%$137/sqft |
Source: | ||
| 9/5/2023 | Pending sale | $279,900$142/sqft |
Source: | ||
| 8/8/2023 | Listed for sale | $279,900$142/sqft |
Source: | ||
Public tax history
| Year | Property taxes | Tax assessment |
|---|---|---|
| 2025 | $3,360 +19.6% | $256,100 +8.5% |
| 2024 | $2,810 | $236,000 -0.4% |
| 2023 | -- | $236,900 +13.5% |
Find assessor info on the county website
Neighborhood: Cimarron
Nearby schools
GreatSchools rating
- 6/10Overland Elementary SchoolGrades: PK-5Distance: 1.5 mi
- 5/10John Marshall Senior High SchoolGrades: 8-12Distance: 2.3 mi
- 3/10Dakota Middle SchoolGrades: 6-8Distance: 3.3 mi
Schools provided by the listing agent
- Elementary: Overland
- Middle: Dakota
- High: John Marshall
Source: NorthstarMLS as distributed by MLS GRID. This data may not be complete. We recommend contacting the local school district to confirm school assignments for this home.
Get a cash offer in 3 minutes
Find out how much your home could sell for in as little as 3 minutes with a no-obligation cash offer.
Estimated market value$292,500
Get a cash offer in 3 minutes
Find out how much your home could sell for in as little as 3 minutes with a no-obligation cash offer.
Estimated market value
$292,500

