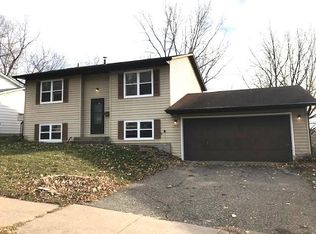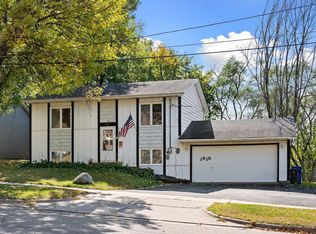Closed
$300,000
1902 3rd St E, Saint Paul, MN 55119
3beds
1,600sqft
Single Family Residence
Built in 1982
6,098.4 Square Feet Lot
$300,200 Zestimate®
$188/sqft
$2,238 Estimated rent
Home value
$300,200
$270,000 - $333,000
$2,238/mo
Zestimate® history
Loading...
Owner options
Explore your selling options
What's special
Welcome home to this well-maintained four-bedroom, two-bath home on a spacious corner lot in St. Paul’s Greater East Side. With an open layout and fresh updates throughout, this home is move-in ready and offers both comfort and convenience.
Step inside to find new laminate flooring, updated bathrooms, and generous living spaces filled with natural light. The kitchen flows into the dining and living areas, making everyday living and entertaining easy. Outside, enjoy the fully fenced backyard, perfect for pets, play, or gatherings, along with a low-maintenance deck for outdoor relaxation.
A detached two-car garage adds great storage and functionality. Located just minutes from major highways, shopping, restaurants, and parks—this home combines neighborhood feel with city access.
Whether you’re upsizing, downsizing, or right-sizing, this property is a solid opportunity in a convenient East Side location.
Zillow last checked: 8 hours ago
Listing updated: August 25, 2025 at 12:21pm
Listed by:
Michael T. Stanton, CLHMS, CRS, GRI, 651-206-9748 651-206-9748,
Lakes Sotheby's International Realty,
Keely Justice Ranweiler 612-417-6730
Bought with:
Re Htoo
Bridge Realty, LLC
Source: NorthstarMLS as distributed by MLS GRID,MLS#: 6735436
Facts & features
Interior
Bedrooms & bathrooms
- Bedrooms: 3
- Bathrooms: 2
- 3/4 bathrooms: 2
Bedroom 1
- Level: Upper
- Area: 121 Square Feet
- Dimensions: 11x11
Bedroom 2
- Level: Upper
- Area: 121 Square Feet
- Dimensions: 11x11
Bedroom 3
- Level: Lower
- Area: 143 Square Feet
- Dimensions: 13x11
Dining room
- Level: Upper
- Area: 90 Square Feet
- Dimensions: 10x09
Family room
- Level: Lower
- Area: 434 Square Feet
- Dimensions: 31x14
Kitchen
- Level: Upper
- Area: 90 Square Feet
- Dimensions: 10x09
Living room
- Level: Upper
- Area: 176 Square Feet
- Dimensions: 16x11
Heating
- Forced Air
Cooling
- Central Air
Appliances
- Included: Disposal, Gas Water Heater, Microwave, Range, Refrigerator
Features
- Basement: Daylight,Egress Window(s),Finished,Full,Storage Space
- Has fireplace: No
Interior area
- Total structure area: 1,600
- Total interior livable area: 1,600 sqft
- Finished area above ground: 882
- Finished area below ground: 718
Property
Parking
- Total spaces: 2
- Parking features: Detached
- Garage spaces: 2
Accessibility
- Accessibility features: None
Features
- Levels: Multi/Split
- Patio & porch: Composite Decking, Deck, Patio
- Pool features: None
- Fencing: Full,Wood
Lot
- Size: 6,098 sqft
- Dimensions: 55 x 110
- Features: Corner Lot
Details
- Additional structures: Additional Garage
- Foundation area: 882
- Parcel number: 352922240137
- Zoning description: Residential-Single Family
Construction
Type & style
- Home type: SingleFamily
- Property subtype: Single Family Residence
Materials
- Vinyl Siding, Frame
- Roof: Age 8 Years or Less
Condition
- Age of Property: 43
- New construction: No
- Year built: 1982
Utilities & green energy
- Electric: Circuit Breakers
- Gas: Natural Gas
- Sewer: City Sewer/Connected
- Water: City Water/Connected
Community & neighborhood
Location
- Region: Saint Paul
- Subdivision: Wild Rose Add
HOA & financial
HOA
- Has HOA: No
Price history
| Date | Event | Price |
|---|---|---|
| 8/25/2025 | Sold | $300,000$188/sqft |
Source: | ||
| 8/25/2025 | Pending sale | $300,000$188/sqft |
Source: | ||
| 7/24/2025 | Listed for sale | $300,000+100%$188/sqft |
Source: | ||
| 8/13/2013 | Sold | $150,000+0.1%$94/sqft |
Source: | ||
| 6/28/2013 | Listed for sale | $149,900+72.5%$94/sqft |
Source: Coldwell Banker Burnet - Minneapolis Lakes #4384835 | ||
Public tax history
| Year | Property taxes | Tax assessment |
|---|---|---|
| 2024 | $4,636 -4.5% | $290,500 +0.5% |
| 2023 | $4,852 +13.6% | $289,100 +0% |
| 2022 | $4,270 +7.9% | $289,000 +20.9% |
Find assessor info on the county website
Neighborhood: Sun Ray
Nearby schools
GreatSchools rating
- 5/10Eastern Heights Elementary SchoolGrades: PK-5Distance: 0.4 mi
- 2/10Battle Creek Middle SchoolGrades: 6-8Distance: 0.9 mi
- 1/10Harding Senior High SchoolGrades: 9-12Distance: 0.7 mi
Get a cash offer in 3 minutes
Find out how much your home could sell for in as little as 3 minutes with a no-obligation cash offer.
Estimated market value
$300,200
Get a cash offer in 3 minutes
Find out how much your home could sell for in as little as 3 minutes with a no-obligation cash offer.
Estimated market value
$300,200

