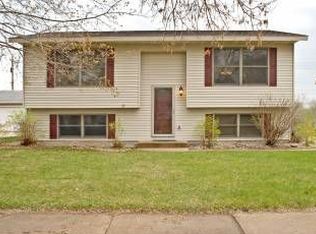Closed
$275,000
1902 10th Ave SE, Rochester, MN 55904
3beds
1,976sqft
Single Family Residence
Built in 1977
8,276.4 Square Feet Lot
$302,700 Zestimate®
$139/sqft
$1,915 Estimated rent
Home value
$302,700
$288,000 - $318,000
$1,915/mo
Zestimate® history
Loading...
Owner options
Explore your selling options
What's special
This is a must see if you are looking to purchase a home. This well-maintained ranch-style is freshly painted throughout. There are new counters in the kitchen, hard surface flooring throughout the main, stainless steel appliances, a newer concrete driveway, newer windows, an updated bath, and six-panel doors on the main. It is a fully fenced back and yard with beautiful gardens to enjoy. This property is close to all schools, with easy shopping, bike trails, public transportation access, and a bus stop right across the street. You will also enjoy the perfect location on the side of a cul-de-sac. Be sure to experience it soon!
Zillow last checked: 8 hours ago
Listing updated: May 06, 2025 at 06:05pm
Listed by:
Ron Wightman 507-208-2246,
WightmanBrock Real Estate Advisors
Bought with:
Shantell K. Cramer
National Realty Guild
Source: NorthstarMLS as distributed by MLS GRID,MLS#: 6379140
Facts & features
Interior
Bedrooms & bathrooms
- Bedrooms: 3
- Bathrooms: 2
- Full bathrooms: 1
- 3/4 bathrooms: 1
Bedroom 1
- Level: Main
Bedroom 2
- Level: Main
Bedroom 3
- Level: Main
Dining room
- Level: Main
Family room
- Level: Basement
Kitchen
- Level: Main
Laundry
- Level: Basement
Living room
- Level: Main
Heating
- Forced Air
Cooling
- Central Air
Appliances
- Included: Dishwasher, Dryer, Microwave, Range, Refrigerator, Stainless Steel Appliance(s), Washer
Features
- Basement: Block,Egress Window(s),Finished
- Has fireplace: No
Interior area
- Total structure area: 1,976
- Total interior livable area: 1,976 sqft
- Finished area above ground: 988
- Finished area below ground: 988
Property
Parking
- Total spaces: 2
- Parking features: Detached, Concrete
- Garage spaces: 2
Accessibility
- Accessibility features: None
Features
- Levels: One
- Stories: 1
- Fencing: Chain Link
Lot
- Size: 8,276 sqft
- Dimensions: 60 x 135
- Features: Near Public Transit
Details
- Foundation area: 988
- Parcel number: 641244013792
- Zoning description: Residential-Single Family
Construction
Type & style
- Home type: SingleFamily
- Property subtype: Single Family Residence
Materials
- Vinyl Siding, Frame
- Roof: Asphalt
Condition
- Age of Property: 48
- New construction: No
- Year built: 1977
Utilities & green energy
- Gas: Natural Gas
- Sewer: City Sewer/Connected
- Water: City Water/Connected
Community & neighborhood
Location
- Region: Rochester
- Subdivision: Meadow Park 12th Sub-Torrens
HOA & financial
HOA
- Has HOA: No
Other
Other facts
- Road surface type: Paved
Price history
| Date | Event | Price |
|---|---|---|
| 6/30/2023 | Sold | $275,000-1.8%$139/sqft |
Source: | ||
| 6/13/2023 | Pending sale | $279,900$142/sqft |
Source: | ||
| 6/8/2023 | Price change | $279,900-1.8%$142/sqft |
Source: | ||
| 6/2/2023 | Listed for sale | $284,900+106.4%$144/sqft |
Source: | ||
| 12/6/2006 | Sold | $138,000$70/sqft |
Source: Public Record Report a problem | ||
Public tax history
| Year | Property taxes | Tax assessment |
|---|---|---|
| 2025 | $3,580 +17.9% | $275,100 +9.2% |
| 2024 | $3,036 | $251,900 +5.4% |
| 2023 | -- | $239,100 +2.4% |
Find assessor info on the county website
Neighborhood: Meadow Park
Nearby schools
GreatSchools rating
- 3/10Franklin Elementary SchoolGrades: PK-5Distance: 0.3 mi
- 4/10Willow Creek Middle SchoolGrades: 6-8Distance: 0.5 mi
- 9/10Mayo Senior High SchoolGrades: 8-12Distance: 0.7 mi
Schools provided by the listing agent
- Elementary: Ben Franklin
- Middle: Willow Creek
- High: Mayo
Source: NorthstarMLS as distributed by MLS GRID. This data may not be complete. We recommend contacting the local school district to confirm school assignments for this home.
Get a cash offer in 3 minutes
Find out how much your home could sell for in as little as 3 minutes with a no-obligation cash offer.
Estimated market value$302,700
Get a cash offer in 3 minutes
Find out how much your home could sell for in as little as 3 minutes with a no-obligation cash offer.
Estimated market value
$302,700
