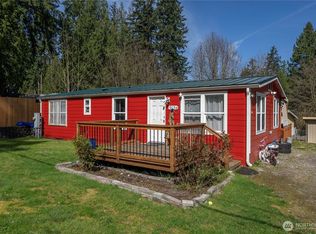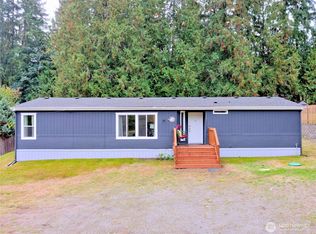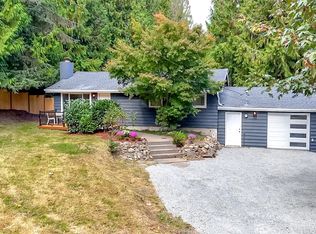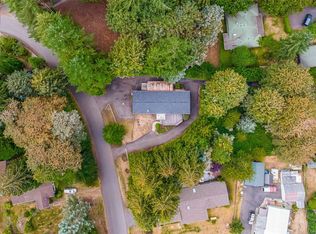Sold
Listed by:
Jonathan D. Bye,
John L. Scott, Inc
Bought with: Dividends Real Estate
$910,000
19019 SE 164th Street, Renton, WA 98058
9beds
4,000sqft
Single Family Residence
Built in 1961
0.59 Acres Lot
$1,154,700 Zestimate®
$228/sqft
$4,198 Estimated rent
Home value
$1,154,700
$1.10M - $1.21M
$4,198/mo
Zestimate® history
Loading...
Owner options
Explore your selling options
What's special
Amazing opportunity set up for multi-generational living or an investment. Featuring 3 spacious living rooms, dining spaces, sizable bedrooms, vaulted ceiling & beautiful LVP flooring. Well designed kitchens with white cabinetry & stainless appliances. Sensible updates throughout; plumbing, windows, electrical, gutters, interior/exterior paint, flooring, vinyl windows, kitchens, bathrooms, appliances & more. With 3 separate living spaces as well as entrances this property offers privacy & tons potential. Large yard backing greenbelt and situated in a quiet neighborhood. Close to sought after Tahoma SD, Cedar River Trail, amenities & major hwy's for commuters.
Zillow last checked: 8 hours ago
Listing updated: October 19, 2023 at 06:50pm
Listed by:
Jonathan D. Bye,
John L. Scott, Inc
Bought with:
Enrique Jevons
Dividends Real Estate
Source: NWMLS,MLS#: 2137820
Facts & features
Interior
Bedrooms & bathrooms
- Bedrooms: 9
- Bathrooms: 4
- Full bathrooms: 3
- 3/4 bathrooms: 1
- Main level bedrooms: 4
Heating
- 90%+ High Efficiency, Forced Air
Cooling
- None
Appliances
- Included: Dishwasher_, Microwave_, Refrigerator_, StoveRange_, Dishwasher, Microwave, Refrigerator, StoveRange
Features
- Bath Off Primary, Dining Room, Walk-In Pantry
- Flooring: Vinyl Plank, Carpet
- Doors: French Doors
- Windows: Double Pane/Storm Window
- Basement: Daylight,Finished
- Has fireplace: No
Interior area
- Total structure area: 4,000
- Total interior livable area: 4,000 sqft
Property
Parking
- Parking features: RV Parking, Driveway
Features
- Levels: Two
- Stories: 2
- Entry location: Main
- Patio & porch: Wall to Wall Carpet, Second Kitchen, Second Primary Bedroom, Bath Off Primary, Double Pane/Storm Window, Dining Room, French Doors, Walk-In Pantry
- Has view: Yes
- View description: Territorial
Lot
- Size: 0.59 Acres
- Features: Open Lot, Paved, Secluded, Cable TV, Deck, Fenced-Partially, Gas Available, High Speed Internet, RV Parking
- Topography: Level,PartialSlope
- Residential vegetation: Brush, Garden Space
Details
- Parcel number: 3023069059
- Zoning description: Jurisdiction: City
- Special conditions: Standard
Construction
Type & style
- Home type: SingleFamily
- Property subtype: Single Family Residence
Materials
- Wood Products
- Foundation: Poured Concrete
- Roof: Composition,Torch Down
Condition
- Year built: 1961
Utilities & green energy
- Electric: Company: PSE
- Sewer: Septic Tank, Company: Septic
- Water: Public, Company: Cedar River
Community & neighborhood
Location
- Region: Renton
- Subdivision: Maple Valley Heights
Other
Other facts
- Listing terms: Cash Out,Conventional
- Cumulative days on market: 647 days
Price history
| Date | Event | Price |
|---|---|---|
| 10/18/2023 | Sold | $910,000-8.5%$228/sqft |
Source: | ||
| 9/14/2023 | Pending sale | $995,000$249/sqft |
Source: | ||
| 7/12/2023 | Listed for sale | $995,000+99%$249/sqft |
Source: | ||
| 4/2/2023 | Listing removed | -- |
Source: Zillow Rentals Report a problem | ||
| 3/27/2023 | Price change | $3,150-6%$1/sqft |
Source: Zillow Rentals Report a problem | ||
Public tax history
| Year | Property taxes | Tax assessment |
|---|---|---|
| 2024 | $10,107 +2.9% | $881,000 +5% |
| 2023 | $9,823 +3.6% | $839,000 -10.9% |
| 2022 | $9,479 +21.9% | $942,000 +47.9% |
Find assessor info on the county website
Neighborhood: Maple Heights-Lake Desire
Nearby schools
GreatSchools rating
- 8/10Shadow Lake Elementary SchoolGrades: PK-5Distance: 4.3 mi
- 8/10Maple View Middle SchoolGrades: 6-8Distance: 4.7 mi
- 8/10Tahoma Senior High SchoolGrades: 9-12Distance: 7.3 mi
Get a cash offer in 3 minutes
Find out how much your home could sell for in as little as 3 minutes with a no-obligation cash offer.
Estimated market value$1,154,700
Get a cash offer in 3 minutes
Find out how much your home could sell for in as little as 3 minutes with a no-obligation cash offer.
Estimated market value
$1,154,700



