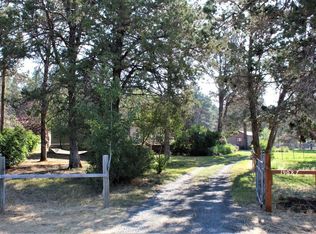Wonderful custom built home has 3 bedrooms(3rd has no closet) 2 Baths. Attached 3 car garage is fully finished. Super Good Cents Home. Unique floor plan with very little wasted space. Lots of built-ins in Master Bdrm/Bath Suite, Living Room, 3rd Bedroom/office. Great Room has Living Room, Dining and beautiful Vaulted ceilings. Has slider to huge redwood deck and back yard. Lovely flower beds, tree and bushes with lots of perennials. Birds, squirrels and deer play in nearby areas. Separate Studio has power and is heated with a bath and kitchen area and was all home built. Has wood stove, septic tank and metal roof. Very well insulated. Large Shop 40X26 with 8'overhangs. All buildings have metal roofs. Acreage adjoins BLM on North Side.
This property is off market, which means it's not currently listed for sale or rent on Zillow. This may be different from what's available on other websites or public sources.

