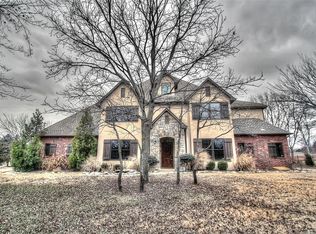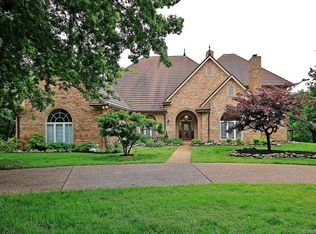Sold for $607,000
$607,000
19019 E Knightsbridge Rd, Owasso, OK 74055
4beds
3,057sqft
Single Family Residence
Built in 1998
1.28 Acres Lot
$619,400 Zestimate®
$199/sqft
$2,730 Estimated rent
Home value
$619,400
$545,000 - $700,000
$2,730/mo
Zestimate® history
Loading...
Owner options
Explore your selling options
What's special
This stunning property in beautiful Dover Pond, offers the perfect blend of modern updates and natural beauty. Inside the home, you will discover brand-new hardwood floors, plush carpet, and fresh paint throughout, creating a bright and inviting atmosphere. The kitchen shines with all-new appliances. The peaceful neighborhood offers a serene, park-like setting, surrounding the home with tranquil views and abundant wildlife. Watch deer and birds from your window, or step outside to explore the gorgeous walking trails. The quiet and picturesque neighborhood is ideal for morning jogs or evening strolls. It also boasts a private pond that is perfect for fishing or enjoying a peaceful paddleboat ride. Don’t miss the opportunity to make this tranquil retreat your new home!
Zillow last checked: 8 hours ago
Listing updated: April 08, 2025 at 09:59am
Listed by:
Erin Catron 918-984-0994,
Erin Catron & Company, LLC
Bought with:
Lauren Brauer, 205351
McGraw, REALTORS
Source: MLS Technology, Inc.,MLS#: 2443744 Originating MLS: MLS Technology
Originating MLS: MLS Technology
Facts & features
Interior
Bedrooms & bathrooms
- Bedrooms: 4
- Bathrooms: 3
- Full bathrooms: 2
- 1/2 bathrooms: 1
Primary bedroom
- Description: Master Bedroom,Private Bath,Walk-in Closet
- Level: First
Bedroom
- Description: Bedroom,Private Bath,Walk-in Closet
- Level: Second
Bedroom
- Description: Bedroom,Private Bath,Walk-in Closet
- Level: Second
Bedroom
- Description: Bedroom,Walk-in Closet
- Level: Second
Primary bathroom
- Description: Master Bath,Bathtub,Double Sink,Full Bath,Shower Only,Whirlpool
- Level: First
Bathroom
- Description: Hall Bath,Half Bath
- Level: First
Den
- Description: Den/Family Room,Fireplace
- Level: First
Dining room
- Description: Dining Room,Formal
- Level: First
Kitchen
- Description: Kitchen,Breakfast Nook,Island,Pantry
- Level: First
Living room
- Description: Living Room,Fireplace,Formal
- Level: First
Office
- Description: Office,Closet
- Level: Second
Utility room
- Description: Utility Room,Inside,Separate
- Level: First
Heating
- Central, Gas, Multiple Heating Units, Zoned
Cooling
- Central Air, 2 Units, Zoned
Appliances
- Included: Built-In Range, Built-In Oven, Convection Oven, Dryer, Dishwasher, Disposal, Microwave, Oven, Range, Washer, Electric Oven, Gas Range, Gas Water Heater
- Laundry: Washer Hookup, Electric Dryer Hookup
Features
- Attic, Central Vacuum, Granite Counters, High Speed Internet, Cable TV, Vaulted Ceiling(s), Wired for Data, Ceiling Fan(s), Programmable Thermostat
- Flooring: Carpet, Tile, Wood
- Windows: Vinyl
- Basement: None
- Number of fireplaces: 2
- Fireplace features: Gas Log, Wood Burning Stove
Interior area
- Total structure area: 3,057
- Total interior livable area: 3,057 sqft
Property
Parking
- Total spaces: 2
- Parking features: Attached, Garage, Garage Faces Rear
- Attached garage spaces: 2
Features
- Levels: Two
- Stories: 2
- Patio & porch: Patio, Porch
- Exterior features: Concrete Driveway, Sprinkler/Irrigation, Landscaping, Rain Gutters
- Pool features: None
- Fencing: None
Lot
- Size: 1.28 Acres
- Features: Cul-De-Sac, Mature Trees, Wooded
Details
- Additional structures: None
- Parcel number: 660013176
Construction
Type & style
- Home type: SingleFamily
- Architectural style: French Provincial
- Property subtype: Single Family Residence
Materials
- Brick, Concrete, Stucco
- Foundation: Slab
- Roof: Asphalt,Fiberglass
Condition
- Year built: 1998
Utilities & green energy
- Sewer: Septic Tank
- Water: Rural
- Utilities for property: Cable Available, Electricity Available
Community & neighborhood
Security
- Security features: No Safety Shelter, Smoke Detector(s)
Community
- Community features: Gutter(s), Sidewalks
Location
- Region: Owasso
- Subdivision: Dover Pond
HOA & financial
HOA
- Has HOA: Yes
- HOA fee: $110 monthly
- Amenities included: Gated, Park, Trail(s)
Other
Other facts
- Listing terms: Conventional,FHA,VA Loan
Price history
| Date | Event | Price |
|---|---|---|
| 4/4/2025 | Sold | $607,000-13.2%$199/sqft |
Source: | ||
| 3/10/2025 | Pending sale | $699,000$229/sqft |
Source: | ||
| 2/26/2025 | Price change | $699,000-2.5%$229/sqft |
Source: | ||
| 1/15/2025 | Price change | $717,000-2.7%$235/sqft |
Source: | ||
| 12/17/2024 | Listed for sale | $737,000+5.4%$241/sqft |
Source: | ||
Public tax history
Tax history is unavailable.
Find assessor info on the county website
Neighborhood: 74055
Nearby schools
GreatSchools rating
- 8/10Stone Canyon Elementary SchoolGrades: PK-5Distance: 3 mi
- 5/10Owasso 8th Grade CenterGrades: 8Distance: 3.7 mi
- 9/10Owasso High SchoolGrades: 9-12Distance: 4.1 mi
Schools provided by the listing agent
- Elementary: Stone Canyon
- High: Owasso
- District: Owasso - Sch Dist (11)
Source: MLS Technology, Inc.. This data may not be complete. We recommend contacting the local school district to confirm school assignments for this home.

Get pre-qualified for a loan
At Zillow Home Loans, we can pre-qualify you in as little as 5 minutes with no impact to your credit score.An equal housing lender. NMLS #10287.

