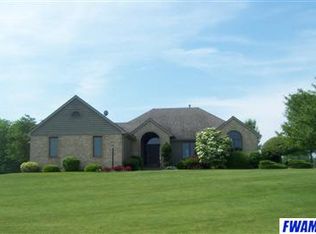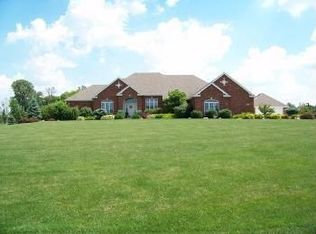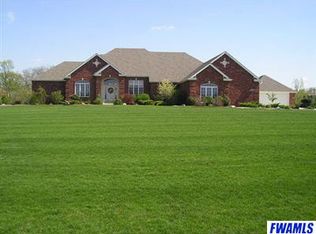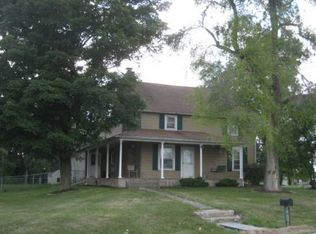Nice property on 2.32 acres! Well kept ranch home on a finished basement. Home features great room with gas log fireplace, 3 bedrooms, 2 1/2 baths, spacious kitchen with plenty of cabinets, quartz counter tops, appliances remain. Master suite with double vanity, jet tub, separate shower and a walk in closet. Laundry on the main floor, washer and dryer remain. Lower level features full kitchen, rec room, den with built ins and a bonus room. 3 car attached garage plus a nice 30 x 22 garage/building with extra parking. Maintenance free deck with awning. 6 panel doors through out. Newer furnace and A/C in 2016. Well pump in 2015. Security system. Leo schools. Association pond use. Great location and quick possession!
This property is off market, which means it's not currently listed for sale or rent on Zillow. This may be different from what's available on other websites or public sources.



