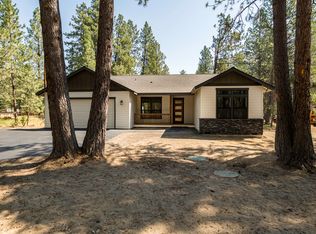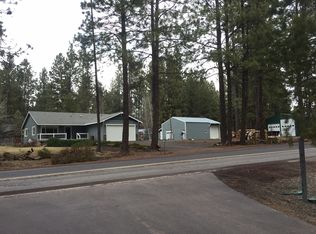Closed
$752,000
19018 Baker Rd Lot 51, Bend, OR 97702
3beds
2baths
1,682sqft
Single Family Residence
Built in 2024
0.86 Acres Lot
$731,800 Zestimate®
$447/sqft
$3,646 Estimated rent
Home value
$731,800
$666,000 - $805,000
$3,646/mo
Zestimate® history
Loading...
Owner options
Explore your selling options
What's special
An abundance of natural light fills this custom new construction tucked amongst towering pines in Bend's south side. From the wraparound deck, walk into a spacious open floor plan warmed by a gas fireplace in the great room w/ vaulted ceilings, beautiful kitchen adorned w/ quartz countertops, double door pantry, & large dining area. Primary suite is privately situated away from the other rooms w/ fully tiled, dual-headed, walk-in shower. Cozy office or 4th bedroom is located just off the great room on the opposite side of home along w/ two additional bedrooms to the rear. Enormous laundry/mud room, including built-in cabinets & sink, exits into the oversized 2-car garage w/ more than enough space for workshop & storage. The orientation of the home, combined with this large lot, offers the perfect opportunity to build an easily accessible shop, RV garage, and/or ADU at the rear of the property. This peaceful, wooded neighborhood is just minutes from the Old Mill & downtown Bend.
Zillow last checked: 8 hours ago
Listing updated: November 20, 2024 at 02:21pm
Listed by:
RE/MAX Key Properties 5412791768
Bought with:
Cascade Hasson SIR
Source: Oregon Datashare,MLS#: 220191504
Facts & features
Interior
Bedrooms & bathrooms
- Bedrooms: 3
- Bathrooms: 2
Heating
- Forced Air, Propane
Cooling
- Central Air
Appliances
- Included: Dishwasher, Microwave, Oven, Range, Water Heater
Features
- Breakfast Bar, Built-in Features, Double Vanity, Open Floorplan, Pantry, Primary Downstairs, Shower/Tub Combo, Solid Surface Counters, Tile Shower, Vaulted Ceiling(s)
- Flooring: Laminate
- Windows: Low Emissivity Windows, ENERGY STAR Qualified Windows, Vinyl Frames
- Basement: None
- Has fireplace: Yes
- Fireplace features: Great Room, Propane
- Common walls with other units/homes: No Common Walls
Interior area
- Total structure area: 1,682
- Total interior livable area: 1,682 sqft
Property
Parking
- Total spaces: 2
- Parking features: Asphalt, Attached, Driveway, Garage Door Opener, RV Access/Parking
- Attached garage spaces: 2
- Has uncovered spaces: Yes
Features
- Levels: One
- Stories: 1
- Patio & porch: Deck
- Has view: Yes
- View description: Neighborhood, Territorial
Lot
- Size: 0.86 Acres
- Features: Level, Wooded
Details
- Parcel number: 110864
- Zoning description: RR10
- Special conditions: Standard
Construction
Type & style
- Home type: SingleFamily
- Architectural style: Northwest
- Property subtype: Single Family Residence
Materials
- Concrete, Frame
- Foundation: Concrete Perimeter, Stemwall
- Roof: Composition
Condition
- New construction: Yes
- Year built: 2024
Details
- Builder name: Gogenola Construction
Utilities & green energy
- Sewer: Perc Test On File, Septic Tank
- Water: Public
Community & neighborhood
Security
- Security features: Carbon Monoxide Detector(s), Smoke Detector(s)
Community
- Community features: Access to Public Lands, Trail(s)
Location
- Region: Bend
- Subdivision: Deschutes RiverWoods
Other
Other facts
- Listing terms: Cash,Conventional,FHA,VA Loan
- Road surface type: Paved
Price history
| Date | Event | Price |
|---|---|---|
| 11/20/2024 | Sold | $752,000+3%$447/sqft |
Source: | ||
| 10/22/2024 | Pending sale | $730,000$434/sqft |
Source: | ||
| 10/22/2024 | Contingent | $730,000$434/sqft |
Source: | ||
| 10/17/2024 | Listed for sale | $730,000$434/sqft |
Source: | ||
Public tax history
Tax history is unavailable.
Neighborhood: 97702
Nearby schools
GreatSchools rating
- 4/10Elk Meadow Elementary SchoolGrades: K-5Distance: 2 mi
- 10/10Cascade Middle SchoolGrades: 6-8Distance: 3.4 mi
- 4/10Caldera High SchoolGrades: 9-12Distance: 4.5 mi
Schools provided by the listing agent
- Elementary: Elk Meadow Elem
- Middle: Cascade Middle
- High: Caldera High
Source: Oregon Datashare. This data may not be complete. We recommend contacting the local school district to confirm school assignments for this home.
Get pre-qualified for a loan
At Zillow Home Loans, we can pre-qualify you in as little as 5 minutes with no impact to your credit score.An equal housing lender. NMLS #10287.
Sell with ease on Zillow
Get a Zillow Showcase℠ listing at no additional cost and you could sell for —faster.
$731,800
2% more+$14,636
With Zillow Showcase(estimated)$746,436

