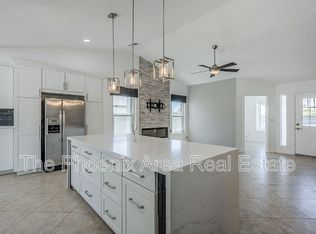Stunning home with custom wood cabinets including updated kitchen with beautiful granite countertops and matching stainless steel appliances. Whisper close hinges throughout and cedar lined linen cabinets. The kitchen has a fantastic five burner gas range and two electric ovens. View to backyard patio from the kitchen sink. Painted wood shutters in living rm and kitchen. Black out blinds in master bedroom.
Handicap accessible bathroom with grab bars in the curb-less walk-in shower and wheelchair knee space at the sink. Luxury Vinyl plank floors and tile floors. Large covered patio with cool-deck, artificial grass, and drip irrigation for the mature landscaping. Large trees for shade. Storage cabinets and ceiling storage inside of the two car Garage. Washer & Dryer provided inside house. Lots of cabinet storage inside the house, and a giant master bedroom too!
Great location 5 minutes from highways 101 and 51, Desert Ridge, Paradise Valley Highschool, Paradise Valley Community College, and Mayo Clinic Hospital. Neighborhood has sidewalks and street lighting. Nice neighborhood.
12-month lease, renter is responsible for all utilities, which must be turned on the first day of lease. Deposits and first months rent due at time signing of lease. Monthly fees for HOA, landscape and administrative service may also apply. Contact us for more details, our pet policy, a tour, and to APPLY NOW! Applications are subject to our qualification requirements. Additional terms and conditions apply.
House for rent
Accepts Zillow applications
$2,600/mo
19017 N 39th Way, Phoenix, AZ 85050
3beds
1,350sqft
Price may not include required fees and charges.
Single family residence
Available Sat Jul 12 2025
Small dogs OK
Central air
In unit laundry
Attached garage parking
Forced air, fireplace
What's special
Updated kitchenGiant master bedroomWhisper close hingesLarge trees for shadeBlack out blindsLarge covered patioBeautiful granite countertops
- 21 days
- on Zillow |
- -- |
- -- |
Travel times
Facts & features
Interior
Bedrooms & bathrooms
- Bedrooms: 3
- Bathrooms: 2
- Full bathrooms: 2
Heating
- Forced Air, Fireplace
Cooling
- Central Air
Appliances
- Included: Dishwasher, Dryer, Freezer, Oven, Refrigerator, Washer
- Laundry: In Unit
Features
- Flooring: Carpet, Hardwood, Tile
- Has fireplace: Yes
Interior area
- Total interior livable area: 1,350 sqft
Property
Parking
- Parking features: Attached
- Has attached garage: Yes
- Details: Contact manager
Accessibility
- Accessibility features: Disabled access
Features
- Exterior features: Artificial Turf, Bicycle storage, Community Grass Play Area, Heating system: Forced Air, No Utilities included in rent, Pet Park, Private Access to Canal and Hiking Trails
Details
- Parcel number: 21330270
Construction
Type & style
- Home type: SingleFamily
- Property subtype: Single Family Residence
Community & HOA
Location
- Region: Phoenix
Financial & listing details
- Lease term: 1 Year
Price history
| Date | Event | Price |
|---|---|---|
| 5/23/2025 | Listed for rent | $2,600+18.2%$2/sqft |
Source: Zillow Rentals | ||
| 5/24/2024 | Listing removed | -- |
Source: Zillow Rentals | ||
| 5/20/2024 | Listed for rent | $2,200$2/sqft |
Source: Zillow Rentals | ||
| 10/30/2015 | Sold | $250,000$185/sqft |
Source: | ||
| 10/1/2015 | Listed for sale | $250,000+69.5%$185/sqft |
Source: Keller Williams Arizona Realty #5342151 | ||
![[object Object]](https://photos.zillowstatic.com/fp/0fc6ed47f9f5f6a2f49da86e0d9075a8-p_i.jpg)
