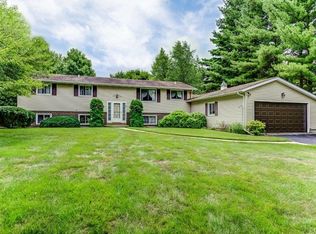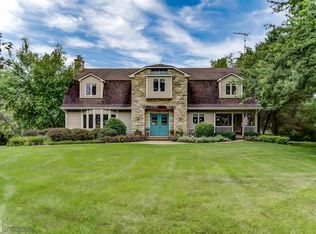Closed
$335,000
19017 Lincoln Rd, Harvard, IL 60033
4beds
3,635sqft
Single Family Residence
Built in 1994
10.63 Acres Lot
$488,300 Zestimate®
$92/sqft
$3,901 Estimated rent
Home value
$488,300
$439,000 - $542,000
$3,901/mo
Zestimate® history
Loading...
Owner options
Explore your selling options
What's special
Tons of potential in this 4+ Bedroom 3600 sq ft ranch home on over 10 acres in the country. The home features a large foyer that leads into a formal living room and separate dining room or to the huge family room with vaulted ceilings, skylights, a woodburning fireplace, built in bookshelves and a wall of windows. This opens to the eat in kitchen with breakfast bar, built in desk and walk in pantry. There is also a large office, laundry room, and full bathroom. The master bedroom has vaulted ceilings, hardwood floors, a walk-in closet and a half bath with room to add a bathtub or shower. There is an additional 3 bedrooms all with walk-in closets, a den with built ins and a full bathroom (that is in need of repair). Outside you will find 2 decks and a partially fenced yard. There is also a 36 x 60 Workshop/ Outbuilding that is insulated with a concrete floor and electric. Also a 3 car garage for additional storage. The home and buildings are in needs of repair but have a ton of potential and come with a gorgeous 10+ acres of land in the country. The land has some trails cut through the mature trees. Driveway is in need of repair. SOLD AS- IS. **Multiple offers received. Please submit highest and best by Sunday at 5pm. All offers will be reviewed on Monday.**
Zillow last checked: 8 hours ago
Listing updated: May 26, 2023 at 01:48pm
Listing courtesy of:
Laura Lanz 815-560-1738,
RE/MAX Plaza
Bought with:
Patricia Galarza
RE/MAX Plaza
Source: MRED as distributed by MLS GRID,MLS#: 11773070
Facts & features
Interior
Bedrooms & bathrooms
- Bedrooms: 4
- Bathrooms: 3
- Full bathrooms: 2
- 1/2 bathrooms: 1
Primary bedroom
- Features: Flooring (Hardwood), Bathroom (Half)
- Level: Main
- Area: 285 Square Feet
- Dimensions: 19X15
Bedroom 2
- Features: Flooring (Carpet)
- Level: Main
- Area: 168 Square Feet
- Dimensions: 14X12
Bedroom 3
- Features: Flooring (Carpet)
- Level: Main
- Area: 156 Square Feet
- Dimensions: 13X12
Bedroom 4
- Features: Flooring (Carpet)
- Level: Main
- Area: 156 Square Feet
- Dimensions: 13X12
Den
- Features: Flooring (Carpet)
- Level: Main
- Area: 96 Square Feet
- Dimensions: 12X8
Dining room
- Features: Flooring (Hardwood)
- Level: Main
- Area: 165 Square Feet
- Dimensions: 15X11
Family room
- Features: Flooring (Wood Laminate)
- Level: Main
- Area: 340 Square Feet
- Dimensions: 20X17
Foyer
- Features: Flooring (Ceramic Tile)
- Level: Main
- Area: 156 Square Feet
- Dimensions: 13X12
Kitchen
- Features: Kitchen (Eating Area-Breakfast Bar, Eating Area-Table Space, Pantry-Walk-in), Flooring (Ceramic Tile)
- Level: Main
- Area: 299 Square Feet
- Dimensions: 23X13
Laundry
- Features: Flooring (Ceramic Tile)
- Level: Main
- Area: 91 Square Feet
- Dimensions: 13X7
Living room
- Features: Flooring (Carpet)
- Level: Main
- Area: 204 Square Feet
- Dimensions: 17X12
Office
- Features: Flooring (Carpet)
- Level: Main
- Area: 187 Square Feet
- Dimensions: 17X11
Pantry
- Level: Main
- Area: 40 Square Feet
- Dimensions: 10X4
Heating
- Propane, Steam, Baseboard
Cooling
- None
Appliances
- Included: Range, Dishwasher
- Laundry: Main Level, In Unit
Features
- Cathedral Ceiling(s), 1st Floor Bedroom, 1st Floor Full Bath, Built-in Features, Walk-In Closet(s), Bookcases
- Flooring: Hardwood, Laminate
- Windows: Skylight(s)
- Basement: Crawl Space
- Number of fireplaces: 1
- Fireplace features: Wood Burning, Family Room
Interior area
- Total structure area: 3,635
- Total interior livable area: 3,635 sqft
Property
Parking
- Total spaces: 5
- Parking features: Gravel, Garage, On Site, Garage Owned, Attached, Detached
- Attached garage spaces: 5
Accessibility
- Accessibility features: No Disability Access
Features
- Stories: 1
- Patio & porch: Deck
Lot
- Size: 10.63 Acres
- Dimensions: 345 X 1300
- Features: Mature Trees
Details
- Additional structures: Workshop, Outbuilding, Second Garage
- Parcel number: 0705100006
- Special conditions: Third Party Approval
Construction
Type & style
- Home type: SingleFamily
- Architectural style: Ranch
- Property subtype: Single Family Residence
Materials
- Brick
- Foundation: Concrete Perimeter
- Roof: Asphalt
Condition
- New construction: No
- Year built: 1994
Details
- Builder model: RANCH
Utilities & green energy
- Electric: Circuit Breakers, 200+ Amp Service
- Sewer: Septic Tank
- Water: Well
Community & neighborhood
Community
- Community features: Street Paved
Location
- Region: Harvard
Other
Other facts
- Listing terms: Cash
- Ownership: Fee Simple
Price history
| Date | Event | Price |
|---|---|---|
| 5/26/2023 | Sold | $335,000+12%$92/sqft |
Source: | ||
| 5/16/2023 | Pending sale | $299,000$82/sqft |
Source: | ||
| 5/8/2023 | Contingent | $299,000$82/sqft |
Source: | ||
| 5/2/2023 | Listed for sale | $299,000+27.2%$82/sqft |
Source: | ||
| 3/24/2021 | Listing removed | -- |
Source: Owner Report a problem | ||
Public tax history
| Year | Property taxes | Tax assessment |
|---|---|---|
| 2024 | $7,174 -8.4% | $109,435 +6.5% |
| 2023 | $7,835 +4.4% | $102,710 +8.1% |
| 2022 | $7,503 +4.7% | $95,038 +8.4% |
Find assessor info on the county website
Neighborhood: 60033
Nearby schools
GreatSchools rating
- 3/10Jefferson Elementary SchoolGrades: 4-5Distance: 2.6 mi
- 3/10Harvard Jr High SchoolGrades: 6-8Distance: 2.4 mi
- 2/10Harvard High SchoolGrades: 9-12Distance: 2.4 mi
Schools provided by the listing agent
- Elementary: Richard D Crosby Elementary Scho
- Middle: Harvard Junior High School
- High: Harvard High School
- District: 50
Source: MRED as distributed by MLS GRID. This data may not be complete. We recommend contacting the local school district to confirm school assignments for this home.
Get pre-qualified for a loan
At Zillow Home Loans, we can pre-qualify you in as little as 5 minutes with no impact to your credit score.An equal housing lender. NMLS #10287.

