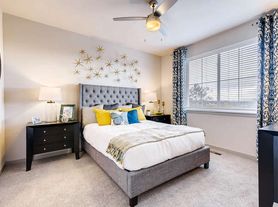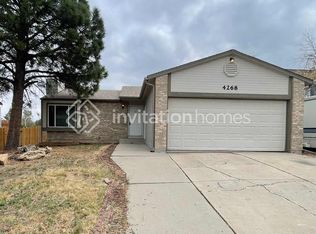**open house canceled due to illness**
Please reach out via Zillow by phone for more info.
This is a tri-level house with a very spacious backyard, large deck to relax on and BBQ, two-car garage, and oversized driveway. Four-bed, two-bath house located in a cul-de-sac. The washer/dryer is located upstairs for convenience. Three bedrooms upstairs and bathroom w/ tub and downstairs is one large bedroom with ample closet space and large bathroom. Nearby schools and businesses.
CAUTION
Be Aware of Scams - We will only speak on the phone and set a time to view the house. I will provide a Colorado approved application and rental credit criteria; applications are accepted in order received. No tobacco or marijuana products, no smoking. Residents will transfer in their name and pay all utilities (water, sewer, trash removal, electricity, natural gas, cable, if desired).
House for rent
$2,650/mo
19016 E Eldorado Pl, Aurora, CO 80013
4beds
1,600sqft
Price may not include required fees and charges.
Single family residence
Available now
Cats, dogs OK
Central air
In unit laundry
Attached garage parking
Forced air
What's special
Oversized drivewayAmple closet spaceTwo-car garageSpacious backyard
- 11 days |
- -- |
- -- |
Travel times
Renting now? Get $1,000 closer to owning
Unlock a $400 renter bonus, plus up to a $600 savings match when you open a Foyer+ account.
Offers by Foyer; terms for both apply. Details on landing page.
Facts & features
Interior
Bedrooms & bathrooms
- Bedrooms: 4
- Bathrooms: 2
- Full bathrooms: 2
Heating
- Forced Air
Cooling
- Central Air
Appliances
- Included: Dishwasher, Dryer, Microwave, Oven, Refrigerator, Washer
- Laundry: In Unit
Features
- Flooring: Carpet, Hardwood
Interior area
- Total interior livable area: 1,600 sqft
Property
Parking
- Parking features: Attached
- Has attached garage: Yes
- Details: Contact manager
Features
- Exterior features: Heating system: Forced Air, Shed
Details
- Parcel number: 197534303028
Construction
Type & style
- Home type: SingleFamily
- Property subtype: Single Family Residence
Community & HOA
Location
- Region: Aurora
Financial & listing details
- Lease term: 1 Year
Price history
| Date | Event | Price |
|---|---|---|
| 9/30/2025 | Listed for rent | $2,650$2/sqft |
Source: Zillow Rentals | ||
| 12/31/2024 | Sold | $430,000-4.4%$269/sqft |
Source: | ||
| 12/20/2024 | Pending sale | $449,900$281/sqft |
Source: | ||
| 11/7/2024 | Price change | $449,900-2.2%$281/sqft |
Source: | ||
| 9/25/2024 | Listed for sale | $459,900+521.5%$287/sqft |
Source: | ||

