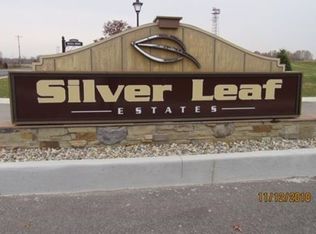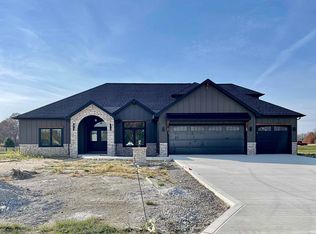Closed
$485,000
19015 Ringo Rd, Auburn, IN 46706
4beds
2,254sqft
Single Family Residence
Built in 2023
0.46 Acres Lot
$500,600 Zestimate®
$--/sqft
$2,605 Estimated rent
Home value
$500,600
$451,000 - $556,000
$2,605/mo
Zestimate® history
Loading...
Owner options
Explore your selling options
What's special
Custom built open concept, split bedroom design with 2,254 sq ft of finished living space, 4 bedrooms, or 3 bedrooms with a dedicated office, a covered front & back porch with and oversized 3 car garage. The laundry room is awesome with plenty of cabinet storage, nice counter for folding and a clothes rod too. The kitchen is dialed in with walk in pantry including sliding door, large island, quartz counters, lots of custom cabinets to the ceiling, gas range, built in wall microwave, dishwasher and tile backsplash. Large dining area with lots of natural light as well. Built in bench/locker with hooks, a coat closet and cute 1/2 bath off garage entrance. This amazing residence is situated on a nearly 1/2 acre lot that does allow for an outbuilding. LEO Schools. Built by Integrity Builders, inc.
Zillow last checked: 8 hours ago
Listing updated: September 11, 2024 at 11:40am
Listed by:
Robert F Ashley 260-444-7174,
Mike Thomas Assoc., Inc
Bought with:
Robert F Ashley, RB14039445
Mike Thomas Assoc., Inc
Source: IRMLS,MLS#: 202424783
Facts & features
Interior
Bedrooms & bathrooms
- Bedrooms: 4
- Bathrooms: 3
- Full bathrooms: 2
- 1/2 bathrooms: 1
- Main level bedrooms: 4
Bedroom 1
- Level: Main
Bedroom 2
- Level: Main
Dining room
- Level: Main
- Area: 169
- Dimensions: 13 x 13
Kitchen
- Level: Main
- Area: 208
- Dimensions: 16 x 13
Living room
- Level: Main
- Area: 336
- Dimensions: 21 x 16
Heating
- Natural Gas, Forced Air, High Efficiency Furnace
Cooling
- Central Air, HVAC (13 Seer)
Appliances
- Included: Disposal, Range/Oven Hk Up Gas/Elec, Dishwasher, Microwave, Gas Range, Electric Water Heater, Water Softener Owned
- Laundry: Dryer Hook Up Gas/Elec, Main Level
Features
- 1st Bdrm En Suite, Ceiling-9+, Ceiling Fan(s), Countertops-Solid Surf, Entrance Foyer, Kitchen Island, Open Floorplan, Pantry, Stand Up Shower, Great Room, Custom Cabinetry
- Flooring: Carpet, Laminate, Tile, Vinyl
- Has basement: No
- Attic: Pull Down Stairs,Storage
- Number of fireplaces: 1
- Fireplace features: Living Room, Vented
Interior area
- Total structure area: 2,254
- Total interior livable area: 2,254 sqft
- Finished area above ground: 2,254
- Finished area below ground: 0
Property
Parking
- Total spaces: 3
- Parking features: Attached, Garage Door Opener, Garage Utilities
- Attached garage spaces: 3
Features
- Levels: One
- Stories: 1
- Patio & porch: Covered, Porch Covered
Lot
- Size: 0.46 Acres
- Dimensions: 169x119x122x158
- Features: Level, City/Town/Suburb, Landscaped
Details
- Parcel number: 020306160002.000042
Construction
Type & style
- Home type: SingleFamily
- Architectural style: Ranch
- Property subtype: Single Family Residence
Materials
- Stone, Vinyl Siding
- Foundation: Slab
- Roof: Asphalt,Shingle
Condition
- New construction: Yes
- Year built: 2023
Utilities & green energy
- Sewer: City
- Water: Well
Green energy
- Energy efficient items: HVAC
Community & neighborhood
Security
- Security features: Smoke Detector(s), Prewired
Location
- Region: Auburn
- Subdivision: Silver Leaf Estates
HOA & financial
HOA
- Has HOA: Yes
- HOA fee: $450 annually
Other
Other facts
- Listing terms: Cash,Conventional,FHA,VA Loan
Price history
| Date | Event | Price |
|---|---|---|
| 9/10/2024 | Sold | $485,000-3% |
Source: | ||
| 8/3/2024 | Pending sale | $499,900 |
Source: | ||
| 7/25/2024 | Price change | $499,900-2% |
Source: | ||
| 7/5/2024 | Listed for sale | $509,900 |
Source: | ||
| 7/1/2024 | Listing removed | $509,900 |
Source: | ||
Public tax history
| Year | Property taxes | Tax assessment |
|---|---|---|
| 2024 | $3,225 +14095.5% | $463,600 +137.1% |
| 2023 | $23 -7.3% | $195,500 +12933.3% |
| 2022 | $25 -41.7% | $1,500 |
Find assessor info on the county website
Neighborhood: 46706
Nearby schools
GreatSchools rating
- 8/10Leo Elementary SchoolGrades: 4-6Distance: 4.3 mi
- 8/10Leo Junior/Senior High SchoolGrades: 7-12Distance: 4.3 mi
- 10/10Cedarville Elementary SchoolGrades: K-3Distance: 4.9 mi
Schools provided by the listing agent
- Elementary: Leo
- Middle: Leo
- High: Leo
- District: East Allen County
Source: IRMLS. This data may not be complete. We recommend contacting the local school district to confirm school assignments for this home.

Get pre-qualified for a loan
At Zillow Home Loans, we can pre-qualify you in as little as 5 minutes with no impact to your credit score.An equal housing lender. NMLS #10287.
Sell for more on Zillow
Get a free Zillow Showcase℠ listing and you could sell for .
$500,600
2% more+ $10,012
With Zillow Showcase(estimated)
$510,612
