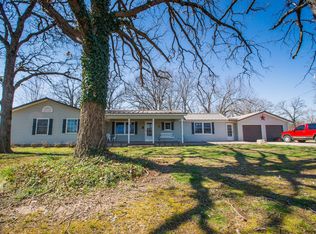Little slice of heaven out in the country! This 5 bedroom, 2.5 bath home offers large covered porch, open living room, kitchen and dining space. Kitchen features granite countertops, island with bar seating, nice appliances and plenty of cabinet space. Master bedroom with walk-in closet and private bath with dual sink vanity, walk-in tiled shower, & jetted tub. Huge laundry room. 2 level deck out back with 30 x 40 detached garage plus additional 16x16 outbuilding with 9 ft lean to, mature trees, rolling hills, and great views! Schedule your private showing today!
This property is off market, which means it's not currently listed for sale or rent on Zillow. This may be different from what's available on other websites or public sources.
