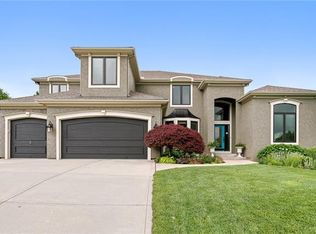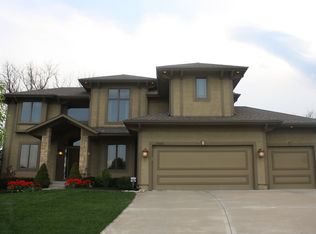Sold
Price Unknown
19014 W 99th St, Lenexa, KS 66220
5beds
4,482sqft
Single Family Residence
Built in 2004
0.34 Acres Lot
$760,600 Zestimate®
$--/sqft
$4,714 Estimated rent
Home value
$760,600
$707,000 - $821,000
$4,714/mo
Zestimate® history
Loading...
Owner options
Explore your selling options
What's special
Stunning 2 story situated on a beautiful cul-de-sac lot in Falcon Valley! Boasting exceptional curb appeal, with a well-manicured lawn and charming exterior! Spanning over 4,000 square feet, this gorgeous residence features a dining room, great room, hearth room, and office on the main level, all adorned with new carpet, including the stairs. The great room impresses with a wall of windows and a beautiful fireplace with built-ins, while the hearth room, connected to the kitchen, showcases a floor-to-ceiling stone wall with a second fireplace. The kitchen features painted cabinets, a walk-in pantry, a gas range, and a breakfast room that opens to a covered deck. Secondary bedrooms are spacious, each equipped with walk-in closets and ceiling fans. The large primary suite features a recessed ceiling and its own private, covered deck, offering a serene retreat. The owner’s ensuite is a perfect 10, with a walk-in shower, separate tub, double vanity with ample storage, and an oversized walk-in closet. The finished, walk-out lower level is perfect for hosting gatherings, complete with a wet bar, a media room ideal for movie nights or watching games, and two additional rec room areas awaiting your personal touch. The covered deck and patio overlook a lush lawn, providing a perfect outdoor living space. Additionally, there’s a finished space off the patio with heating and cooling, ideal for a kids' play area or a versatile bonus room. Located in a prime area, this home is close to grocery stores and offers quick highway access. Don't miss out on the endless possibilities this exceptional home provides!
Zillow last checked: 8 hours ago
Listing updated: July 15, 2024 at 02:43pm
Listing Provided by:
Monogram Real Estate Team 913-707-7276,
ReeceNichols - Leawood,
Ellen Murphy 913-707-7276,
ReeceNichols - Leawood
Bought with:
Melissa Josenberger, SP00232638
ReeceNichols - Country Club Plaza
Source: Heartland MLS as distributed by MLS GRID,MLS#: 2491880
Facts & features
Interior
Bedrooms & bathrooms
- Bedrooms: 5
- Bathrooms: 6
- Full bathrooms: 4
- 1/2 bathrooms: 2
Primary bedroom
- Features: Carpet, Ceiling Fan(s), Walk-In Closet(s)
- Level: Second
- Dimensions: 22 x 16
Bedroom 2
- Features: Carpet, Ceiling Fan(s), Walk-In Closet(s)
- Level: Second
- Dimensions: 14 x 12
Bedroom 3
- Features: Carpet, Ceiling Fan(s), Walk-In Closet(s)
- Level: Second
- Dimensions: 12 x 12
Bedroom 4
- Features: Carpet, Walk-In Closet(s)
- Level: Second
- Dimensions: 18 x 16
Bedroom 5
- Features: Carpet
- Level: Lower
- Dimensions: 18 x 16
Dining room
- Features: Wood Floor
- Level: First
- Dimensions: 16 x 12
Great room
- Features: Carpet, Ceiling Fan(s), Fireplace
- Level: First
- Dimensions: 17 x 16
Hearth room
- Features: Ceiling Fan(s), Fireplace
- Level: First
- Dimensions: 13 x 11
Kitchen
- Features: Granite Counters, Kitchen Island, Wood Floor
- Level: First
- Dimensions: 23 x 17
Media room
- Features: Carpet
- Level: Lower
- Dimensions: 17 x 16
Office
- Features: Wood Floor
- Level: First
- Dimensions: 12 x 12
Other
- Features: Built-in Features, Carpet
- Level: Lower
- Dimensions: 16 x 12
Recreation room
- Features: Carpet, Wet Bar
- Level: Lower
- Dimensions: 17 x 18
Heating
- Forced Air
Cooling
- Electric
Appliances
- Included: Dishwasher, Disposal, Exhaust Fan, Humidifier, Microwave, Refrigerator, Built-In Electric Oven
- Laundry: Main Level
Features
- Ceiling Fan(s), Kitchen Island, Painted Cabinets, Pantry, Walk-In Closet(s), Wet Bar
- Flooring: Carpet, Tile, Wood
- Windows: Thermal Windows
- Basement: Basement BR,Finished,Full,Sump Pump,Walk-Out Access
- Number of fireplaces: 2
- Fireplace features: Great Room, Hearth Room
Interior area
- Total structure area: 4,482
- Total interior livable area: 4,482 sqft
- Finished area above ground: 3,370
- Finished area below ground: 1,112
Property
Parking
- Total spaces: 3
- Parking features: Attached
- Attached garage spaces: 3
Features
- Patio & porch: Deck, Covered, Patio
- Spa features: Bath
Lot
- Size: 0.34 Acres
- Features: Cul-De-Sac
Details
- Additional structures: None
- Parcel number: IP235900000105
Construction
Type & style
- Home type: SingleFamily
- Architectural style: Traditional
- Property subtype: Single Family Residence
Materials
- Stucco & Frame
- Roof: Composition
Condition
- Year built: 2004
Utilities & green energy
- Sewer: Public Sewer
- Water: Public
Community & neighborhood
Security
- Security features: Smoke Detector(s)
Location
- Region: Lenexa
- Subdivision: Falcon Valley
HOA & financial
HOA
- Has HOA: Yes
- HOA fee: $750 annually
- Amenities included: Pool, Tennis Court(s)
- Services included: Trash
Other
Other facts
- Listing terms: Cash,Conventional
- Ownership: Private
- Road surface type: Paved
Price history
| Date | Event | Price |
|---|---|---|
| 7/11/2024 | Sold | -- |
Source: | ||
| 6/8/2024 | Pending sale | $700,000$156/sqft |
Source: | ||
| 6/6/2024 | Listed for sale | $700,000$156/sqft |
Source: | ||
| 8/21/2007 | Sold | -- |
Source: Public Record | ||
Public tax history
| Year | Property taxes | Tax assessment |
|---|---|---|
| 2024 | $10,359 +2.3% | $84,076 +3.9% |
| 2023 | $10,126 +10.5% | $80,925 +13.3% |
| 2022 | $9,163 | $71,426 +12.1% |
Find assessor info on the county website
Neighborhood: 66220
Nearby schools
GreatSchools rating
- 7/10Manchester Park Elementary SchoolGrades: PK-5Distance: 1.8 mi
- 8/10Prairie Trail Middle SchoolGrades: 6-8Distance: 1.8 mi
- 10/10Olathe Northwest High SchoolGrades: 9-12Distance: 2 mi
Schools provided by the listing agent
- Elementary: Manchester
- Middle: Prairie Trail
- High: Olathe Northwest
Source: Heartland MLS as distributed by MLS GRID. This data may not be complete. We recommend contacting the local school district to confirm school assignments for this home.
Get a cash offer in 3 minutes
Find out how much your home could sell for in as little as 3 minutes with a no-obligation cash offer.
Estimated market value
$760,600
Get a cash offer in 3 minutes
Find out how much your home could sell for in as little as 3 minutes with a no-obligation cash offer.
Estimated market value
$760,600

