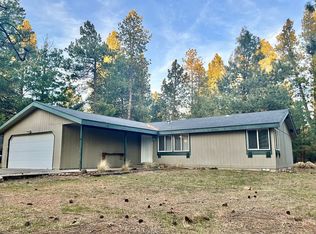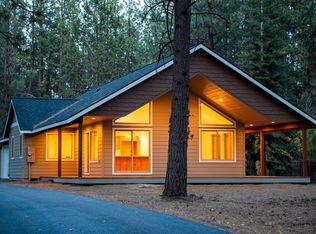Closed
$854,000
19014 Baker Rd, Bend, OR 97702
3beds
2baths
2,079sqft
Single Family Residence
Built in 2024
0.89 Acres Lot
$826,100 Zestimate®
$411/sqft
$4,221 Estimated rent
Home value
$826,100
$752,000 - $909,000
$4,221/mo
Zestimate® history
Loading...
Owner options
Explore your selling options
What's special
Beautiful brand new home with 3 bedrooms, 2 bathrooms, plus an office on almost a full acre with numerous upgrades. This 2079 sq ft open-concept gem features vaulted ceilings, tile & hardwood floors, quartz counters, modern black exterior windows, a cozy gas fireplace with a rock hearth and much more. It has a paved driveway and a new privacy fence on the left side of the home. The gorgeous master suite/bath is very spacious with access to back patio. Outside, you can relax on the lg private covered back patio or cozy front porch and enjoy the serenity and wildlife. Plenty of room for RV parking or a large shop. All this is located just a short drive to Old Mill district. Don't miss out on this perfect blend of luxury and functionality in an ideal location! Agent is related to builder.
Zillow last checked: 8 hours ago
Listing updated: November 10, 2024 at 07:38pm
Listed by:
Bend Premier Real Estate LLC 541-323-2779
Bought with:
Knightsbridge International
Source: Oregon Datashare,MLS#: 220187192
Facts & features
Interior
Bedrooms & bathrooms
- Bedrooms: 3
- Bathrooms: 2
Heating
- Forced Air, Propane
Cooling
- Central Air
Appliances
- Included: Dishwasher, Disposal, Microwave, Range, Water Heater
Features
- Breakfast Bar, Double Vanity, Kitchen Island, Linen Closet, Open Floorplan, Pantry, Shower/Tub Combo, Solid Surface Counters, Tile Shower, Vaulted Ceiling(s), Walk-In Closet(s), Wired for Data
- Flooring: Carpet, Hardwood, Tile
- Windows: Double Pane Windows, ENERGY STAR Qualified Windows, Vinyl Frames
- Basement: None
- Has fireplace: Yes
- Fireplace features: Propane
- Common walls with other units/homes: No Common Walls
Interior area
- Total structure area: 2,079
- Total interior livable area: 2,079 sqft
Property
Parking
- Total spaces: 2
- Parking features: Asphalt, Concrete, Driveway, Garage Door Opener
- Garage spaces: 2
- Has uncovered spaces: Yes
Features
- Levels: One
- Stories: 1
- Patio & porch: Deck
- Has view: Yes
- View description: Forest, Neighborhood
Lot
- Size: 0.89 Acres
- Features: Level, Native Plants, Wooded
Details
- Parcel number: 110880
- Zoning description: RR10
- Special conditions: Standard
Construction
Type & style
- Home type: SingleFamily
- Architectural style: Northwest
- Property subtype: Single Family Residence
Materials
- Concrete, Frame
- Foundation: Stemwall
- Roof: Composition
Condition
- New construction: Yes
- Year built: 2024
Details
- Builder name: Ripp-N-Builders, Inc.
Utilities & green energy
- Sewer: Septic Tank, Standard Leach Field
- Water: Public
Community & neighborhood
Security
- Security features: Carbon Monoxide Detector(s), Smoke Detector(s)
Community
- Community features: Short Term Rentals Allowed
Location
- Region: Bend
- Subdivision: Deschutes RiverWoods
Other
Other facts
- Listing terms: Cash,Conventional,FHA,VA Loan
- Road surface type: Paved
Price history
| Date | Event | Price |
|---|---|---|
| 9/9/2024 | Sold | $854,000-1.7%$411/sqft |
Source: | ||
| 8/20/2024 | Pending sale | $869,000$418/sqft |
Source: | ||
| 7/27/2024 | Listed for sale | $869,000+295%$418/sqft |
Source: | ||
| 10/24/2023 | Sold | $220,000-2.2%$106/sqft |
Source: | ||
| 9/7/2023 | Pending sale | $225,000$108/sqft |
Source: | ||
Public tax history
| Year | Property taxes | Tax assessment |
|---|---|---|
| 2025 | $4,174 +235.3% | $274,250 +243.5% |
| 2024 | $1,245 +5.9% | $79,850 +6.1% |
| 2023 | $1,176 +4.9% | $75,280 |
Find assessor info on the county website
Neighborhood: 97702
Nearby schools
GreatSchools rating
- 4/10Elk Meadow Elementary SchoolGrades: K-5Distance: 2 mi
- 10/10Cascade Middle SchoolGrades: 6-8Distance: 3.4 mi
- 4/10Caldera High SchoolGrades: 9-12Distance: 4.5 mi
Schools provided by the listing agent
- Elementary: Elk Meadow Elem
- Middle: High Desert Middle
- High: Caldera High
Source: Oregon Datashare. This data may not be complete. We recommend contacting the local school district to confirm school assignments for this home.
Get pre-qualified for a loan
At Zillow Home Loans, we can pre-qualify you in as little as 5 minutes with no impact to your credit score.An equal housing lender. NMLS #10287.
Sell for more on Zillow
Get a Zillow Showcase℠ listing at no additional cost and you could sell for .
$826,100
2% more+$16,522
With Zillow Showcase(estimated)$842,622

