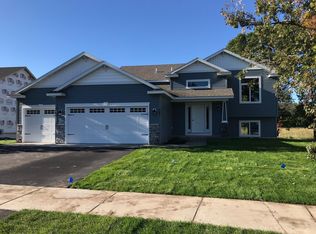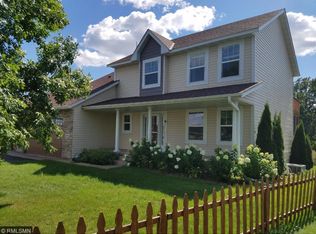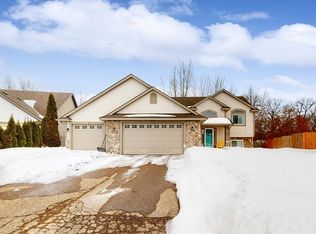Sold for $319,000
Street View
$319,000
19013 Earl Rd, Big Lake, MN 55309
3beds
2,045sqft
SingleFamily
Built in 2005
0.52 Acres Lot
$370,500 Zestimate®
$156/sqft
$2,227 Estimated rent
Home value
$370,500
$352,000 - $389,000
$2,227/mo
Zestimate® history
Loading...
Owner options
Explore your selling options
What's special
19013 Earl Rd, Big Lake, MN 55309 is a single family home that contains 2,045 sq ft and was built in 2005. It contains 3 bedrooms and 4 bathrooms. This home last sold for $319,000 in March 2023.
The Zestimate for this house is $370,500. The Rent Zestimate for this home is $2,227/mo.
Facts & features
Interior
Bedrooms & bathrooms
- Bedrooms: 3
- Bathrooms: 4
- Full bathrooms: 2
- 1/2 bathrooms: 2
Heating
- Forced air
Appliances
- Included: Dishwasher, Dryer, Range / Oven, Refrigerator, Washer
Features
- Flooring: Carpet, Laminate
- Basement: Finished
- Has fireplace: Yes
Interior area
- Total interior livable area: 2,045 sqft
Property
Parking
- Total spaces: 3
- Parking features: Garage - Attached
Features
- Exterior features: Vinyl
Lot
- Size: 0.52 Acres
Details
- Parcel number: 65005270250
- Zoning: Residential-Single Family
Construction
Type & style
- Home type: SingleFamily
Materials
- wood frame
- Foundation: Crawl/Raised
- Roof: Asphalt
Condition
- Year built: 2005
Utilities & green energy
- Sewer: City Sewer/Connected
Community & neighborhood
Location
- Region: Big Lake
Other
Other facts
- PRESENTUSE: Yearly
- STATUS: Pending
- ZONING: Residential-Single Family
- BASEMENT: Full, Finished (Livable), Poured Concrete, Walkout
- CONSTRUCTIONSTATUS: Previously Owned
- GARAGEDESCRIPTION: Attached Garage
- HEATINGDESCRIPTION: Forced Air
- APPLIANCES: Range, Refrigerator, Washer, Dryer, Dishwasher, Air-To-Air Exchanger
- FIREPLACELOC: Living Room
- AMENITIESUNIT: Deck, Patio, Kitchen Window
- BATHDESC: Main Floor 1/2 Bath, Upper Level Full Bath, Full Master, 1/2 Basement
- ROOF: Asphalt Shingles
- EXTERIOR: Vinyl
- FUEL: Natural Gas
- SEWER: City Sewer/Connected
- WATER: City Water/Connected
- DININGROOMDESCRIPTION: Kitchen/Dining Room
- MULTIPIDYN: Yes
- ROOMFLOOR1: Upper
- TAXYEAR: 2019.00
- DAYSONMARKETCUMULATIVE: 34
- DAYSONMARKET: 34
- OFFMARKETDATE: 2020-07-19T08:51:12
Price history
| Date | Event | Price |
|---|---|---|
| 3/9/2023 | Sold | $319,000-0.3%$156/sqft |
Source: Public Record Report a problem | ||
| 12/15/2022 | Sold | $319,900$156/sqft |
Source: | ||
| 11/26/2022 | Pending sale | $319,900$156/sqft |
Source: | ||
| 11/4/2022 | Price change | $319,900-3%$156/sqft |
Source: | ||
| 10/21/2022 | Price change | $329,900-2.9%$161/sqft |
Source: | ||
Public tax history
| Year | Property taxes | Tax assessment |
|---|---|---|
| 2024 | $4,318 -0.7% | $342,035 -4.2% |
| 2023 | $4,350 +9.5% | $357,008 +4.1% |
| 2022 | $3,974 +5.7% | $342,916 +40.3% |
Find assessor info on the county website
Neighborhood: 55309
Nearby schools
GreatSchools rating
- 7/10Independence Elementary SchoolGrades: 3-5Distance: 1.7 mi
- 5/10Big Lake Middle SchoolGrades: 6-8Distance: 1.6 mi
- 9/10Big Lake Senior High SchoolGrades: 9-12Distance: 1.5 mi

Get pre-qualified for a loan
At Zillow Home Loans, we can pre-qualify you in as little as 5 minutes with no impact to your credit score.An equal housing lender. NMLS #10287.


