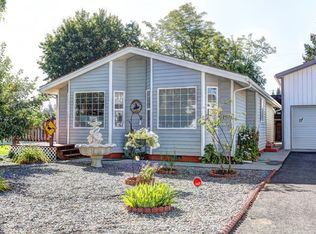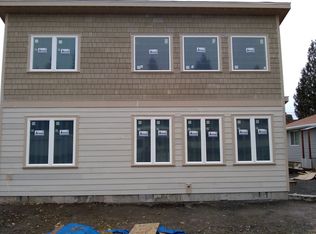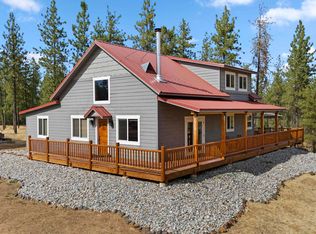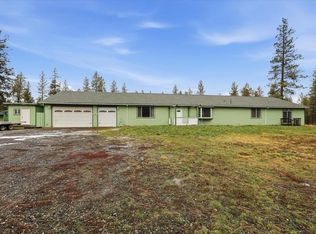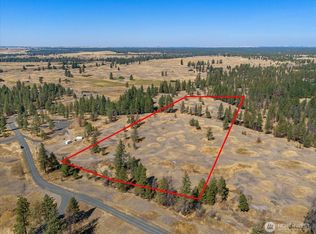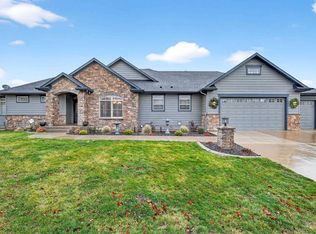Lake living Splendor at Williams Lake, WA. One of the last unexploited hidden gems you'll find. Surrounded by incredible Basalt landscapes + nearby Turnbull Wildlife Refuge. A standout entertainment and luxury retreat with expansive spaces vibrant and bright with natural light. Beautiful, vaulted ceilings, craftsman detail, large stone fireplace, skylights, and a viewpoint upper deck with gas fireplace. 3 bedrooms; 2 upstairs with addt'l loft/bunk space, and a master suite with full ensuite on the main floor. The chef's kitchen boasts a walk-in pantry, gas range, island seating + both informal and formal dining areas. The protective breezeway offers storage + leads to the private backyard, BBQ patio, and 2nd deck. The detached garage offers addt'l storage for the lake toys + a 3/4 bath. Situated on 2 secondary lots, the site includes tons of parking, RV pad + hookup to elec, water, sewer. This spectacular home sits amidst excellent fishing + recreation. All paved access. Checkout the drone video of the lake!
Active
$725,000
19012 W Pommier Rd, Spokane, WA 99004
3beds
3baths
3,396sqft
Est.:
Single Family Residence
Built in 1994
0.51 Acres Lot
$721,200 Zestimate®
$213/sqft
$200/mo HOA
What's special
Rv padBbq patioLarge stone fireplaceTons of parkingPrivate backyardCraftsman detailDetached garage
- 323 days |
- 1,220 |
- 32 |
Zillow last checked: 8 hours ago
Listing updated: August 15, 2025 at 12:23am
Listed by:
Rebecca Ruark 509-991-0741,
Windermere Valley
Source: SMLS,MLS#: 202513684
Tour with a local agent
Facts & features
Interior
Bedrooms & bathrooms
- Bedrooms: 3
- Bathrooms: 3
First floor
- Level: First
- Area: 2408 Square Feet
Other
- Level: Second
- Area: 988 Square Feet
Heating
- Electric
Cooling
- Central Air
Appliances
- Included: Gas Range, Dishwasher, Refrigerator, Washer, Dryer
Features
- Cathedral Ceiling(s), Natural Woodwork, Hard Surface Counters
- Flooring: Wood
- Windows: Multi Pane Windows, Bay Window(s), Wood Frames
- Basement: Crawl Space,Slab,None
- Number of fireplaces: 1
- Fireplace features: Wood Burning
Interior area
- Total structure area: 3,396
- Total interior livable area: 3,396 sqft
Property
Parking
- Total spaces: 2
- Parking features: Detached, RV Access/Parking, Workshop in Garage, Garage Door Opener, Off Site
- Garage spaces: 2
Features
- Levels: Two
- Stories: 2
- Has view: Yes
- View description: Water
- Has water view: Yes
- Water view: Water
- Waterfront features: Sec Lot, Beach Front, Beach Access, Dock, Boat Slip, See Remarks, Boat Ramp
Lot
- Size: 0.51 Acres
- Features: Views, Level, Secluded, Open Lot, Oversized Lot
Details
- Additional structures: See Remarks
- Additional parcels included: 11064.0217
- Parcel number: 11064.0222
Construction
Type & style
- Home type: SingleFamily
- Property subtype: Single Family Residence
Materials
- Log, Wood Siding
- Roof: Composition
Condition
- New construction: No
- Year built: 1994
Community & HOA
HOA
- Has HOA: Yes
- HOA fee: $2,400 annually
Location
- Region: Spokane
Financial & listing details
- Price per square foot: $213/sqft
- Tax assessed value: $685,000
- Annual tax amount: $6,574
- Date on market: 3/24/2025
- Listing terms: FHA,VA Loan,Conventional,Cash,Owner Financing,See Remarks
- Road surface type: Paved
Estimated market value
$721,200
$685,000 - $757,000
$2,891/mo
Price history
Price history
| Date | Event | Price |
|---|---|---|
| 1/29/2026 | Listing removed | $2,999$1/sqft |
Source: Zillow Rentals Report a problem | ||
| 8/8/2025 | Price change | $725,000-7.6%$213/sqft |
Source: | ||
| 3/24/2025 | Listed for sale | $785,000$231/sqft |
Source: | ||
| 3/20/2025 | Listing removed | $785,000$231/sqft |
Source: | ||
| 9/27/2024 | Price change | $785,000-6%$231/sqft |
Source: | ||
Public tax history
Public tax history
| Year | Property taxes | Tax assessment |
|---|---|---|
| 2024 | $7,919 +15.9% | $685,000 +3.5% |
| 2023 | $6,830 +1.1% | $662,000 |
| 2022 | $6,758 +6% | $662,000 +28.5% |
Find assessor info on the county website
BuyAbility℠ payment
Est. payment
$4,464/mo
Principal & interest
$3502
Property taxes
$508
Other costs
$454
Climate risks
Neighborhood: 99004
Nearby schools
GreatSchools rating
- 3/10Salnave Elementary SchoolGrades: PK-5Distance: 10.9 mi
- 4/10Cheney Middle SchoolGrades: 6-8Distance: 12.8 mi
- 6/10Cheney High SchoolGrades: 9-12Distance: 12.3 mi
Schools provided by the listing agent
- Elementary: Salnave
- Middle: Cheney
- High: Cheney
- District: Cheney
Source: SMLS. This data may not be complete. We recommend contacting the local school district to confirm school assignments for this home.
- Loading
- Loading
