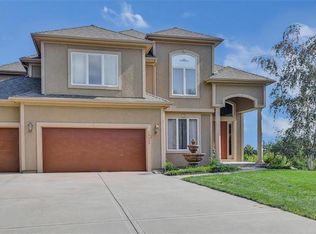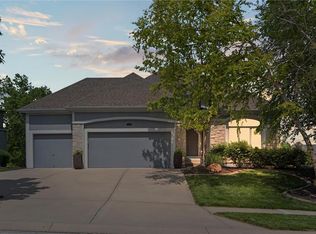Sold
Price Unknown
19012 W 98th Ter, Lenexa, KS 66220
4beds
3,123sqft
Single Family Residence
Built in 2005
0.38 Acres Lot
$696,500 Zestimate®
$--/sqft
$3,582 Estimated rent
Home value
$696,500
$662,000 - $731,000
$3,582/mo
Zestimate® history
Loading...
Owner options
Explore your selling options
What's special
DID SOMEONE SAY VIEW?!-This Gorgeous 1 1/2 Story is located on a cul-de-sac and the view out of the Great Room-Breakfast Room & Solarium are Beautiful! Curb appeal from every direction-Mature Landscaping-Lovely in-set tile feature greets you at the front entry-Then gleaming hardwoods lead you into the formal dining room & Open floor plan leading to the Great Room w/fireplace-Soaring Ceilings w/lighted coffered ceiling-and a wall of windows- Check out the solarium w/even more floor to ceiling windows and a newly tiled gleaming floor-plantation shutters-Then pass on by the breakfast room w/entrance to private deck on your way to the Stunning Kitchen! Granite counter tops-(Recently added) Breath taking back splash-Cabinetry has just the right amount of glass display and enclosed cabinets as well as pantry for even more storage! And a large island for even more room for your favorite chef to spread out! Laundry room w/sink & built ins-Master Bedroom is roomy w/a Lovely Tray Ceiling-Plantation Shutters-Master Bath has Large soaking tub and huge walk in shower-And look at all the storage space in the walk in closet! Main floor features a secondary bedroom w/2 closets. Lower level has 2 more Huge bedrooms-exercise room-and a Beautiful Family Room w/Fireplace-Walk Behind Wet bar-and a perfect area for a game table as well! This lower level opens up to a newly added patio area w/ privacy but a Lovely view of the large corner lot! SO MANY EXTRAS AND UPDATES in this Well Taken Care of Home! And all just a short walk to a 9 hole golf course! Falcon Valley is easy access to highways, schools, shopping, restaurants and so much Lenexa has to offer!!
Zillow last checked: 8 hours ago
Listing updated: July 28, 2023 at 06:25am
Listing Provided by:
Leah Hamilton 785-214-0233,
Crown Realty
Bought with:
Debi Weaver, BR00216642
ReeceNichols - Overland Park
Source: Heartland MLS as distributed by MLS GRID,MLS#: 2439427
Facts & features
Interior
Bedrooms & bathrooms
- Bedrooms: 4
- Bathrooms: 3
- Full bathrooms: 3
Primary bedroom
- Features: Carpet, Ceiling Fan(s)
- Level: First
- Area: 224 Square Feet
- Dimensions: 16 x 14
Bedroom 2
- Features: All Carpet, Ceiling Fan(s)
- Level: First
- Area: 143 Square Feet
- Dimensions: 13 x 11
Bedroom 3
- Features: Carpet, Ceiling Fan(s), Walk-In Closet(s)
- Level: Lower
- Area: 288 Square Feet
- Dimensions: 16 x 18
Bedroom 4
- Features: Carpet, Ceiling Fan(s), Walk-In Closet(s)
- Level: Lower
- Area: 210 Square Feet
- Dimensions: 14 x 15
Primary bathroom
- Features: Ceramic Tiles, Double Vanity, Separate Shower And Tub, Walk-In Closet(s)
- Level: First
Bathroom 2
- Features: Ceramic Tiles, Shower Only
- Level: First
Bathroom 3
- Features: Ceramic Tiles, Shower Only
- Level: Lower
Breakfast room
- Level: First
- Area: 117 Square Feet
- Dimensions: 13 x 9
Dining room
- Level: First
- Area: 144 Square Feet
- Dimensions: 12 x 12
Family room
- Features: Ceiling Fan(s), Fireplace, Luxury Vinyl, Wet Bar
- Level: Lower
- Area: 288 Square Feet
- Dimensions: 16 x 18
Great room
- Features: Ceiling Fan(s), Fireplace
- Level: First
- Area: 288 Square Feet
- Dimensions: 18 x 16
Kitchen
- Features: Granite Counters, Kitchen Island, Pantry
- Level: First
- Area: 195 Square Feet
- Dimensions: 15 x 13
Laundry
- Features: Built-in Features, Ceramic Tiles
- Level: First
Sun room
- Features: Ceramic Tiles
- Level: First
Heating
- Forced Air
Cooling
- Electric
Appliances
- Included: Cooktop, Dishwasher, Disposal, Microwave, Refrigerator, Built-In Electric Oven, Stainless Steel Appliance(s)
- Laundry: Laundry Room, Main Level
Features
- Ceiling Fan(s), Kitchen Island, Pantry, Stained Cabinets, Walk-In Closet(s), Wet Bar
- Flooring: Luxury Vinyl, Tile, Wood
- Windows: Window Coverings, Thermal Windows
- Basement: Basement BR,Finished,Sump Pump,Walk-Out Access
- Number of fireplaces: 2
- Fireplace features: Family Room, Great Room
Interior area
- Total structure area: 3,123
- Total interior livable area: 3,123 sqft
- Finished area above ground: 2,121
- Finished area below ground: 1,002
Property
Parking
- Total spaces: 3
- Parking features: Attached, Garage Door Opener
- Attached garage spaces: 3
Features
- Patio & porch: Deck, Patio
Lot
- Size: 0.38 Acres
- Features: Cul-De-Sac
Details
- Parcel number: IP235900000098
Construction
Type & style
- Home type: SingleFamily
- Architectural style: Traditional
- Property subtype: Single Family Residence
Materials
- Stucco & Frame
- Roof: Composition
Condition
- Year built: 2005
Utilities & green energy
- Sewer: Public Sewer
- Water: Public
Community & neighborhood
Security
- Security features: Smoke Detector(s)
Location
- Region: Lenexa
- Subdivision: Falcon Valley
HOA & financial
HOA
- Has HOA: Yes
- HOA fee: $700 annually
- Amenities included: Golf Course, Pool, Tennis Court(s), Trail(s)
- Services included: Curbside Recycle, Trash
Other
Other facts
- Listing terms: Cash,Conventional,FHA,VA Loan
- Ownership: Private
- Road surface type: Paved
Price history
| Date | Event | Price |
|---|---|---|
| 7/27/2023 | Sold | -- |
Source: | ||
| 6/19/2023 | Pending sale | $679,900$218/sqft |
Source: | ||
| 6/9/2023 | Listed for sale | $679,900+43.2%$218/sqft |
Source: | ||
| 10/8/2020 | Sold | -- |
Source: | ||
| 8/22/2020 | Pending sale | $474,900$152/sqft |
Source: The Red Door Group at ReeceNichols #2219892 | ||
Public tax history
| Year | Property taxes | Tax assessment |
|---|---|---|
| 2024 | $9,155 +7.3% | $74,359 +9.1% |
| 2023 | $8,534 +10.6% | $68,184 +13.5% |
| 2022 | $7,713 | $60,099 +11.4% |
Find assessor info on the county website
Neighborhood: 66220
Nearby schools
GreatSchools rating
- 7/10Manchester Park Elementary SchoolGrades: PK-5Distance: 1.9 mi
- 8/10Prairie Trail Middle SchoolGrades: 6-8Distance: 1.9 mi
- 10/10Olathe Northwest High SchoolGrades: 9-12Distance: 2 mi
Schools provided by the listing agent
- Elementary: Manchester Park
- Middle: Prairie Trail
- High: Olathe Northwest
Source: Heartland MLS as distributed by MLS GRID. This data may not be complete. We recommend contacting the local school district to confirm school assignments for this home.
Get a cash offer in 3 minutes
Find out how much your home could sell for in as little as 3 minutes with a no-obligation cash offer.
Estimated market value
$696,500
Get a cash offer in 3 minutes
Find out how much your home could sell for in as little as 3 minutes with a no-obligation cash offer.
Estimated market value
$696,500

