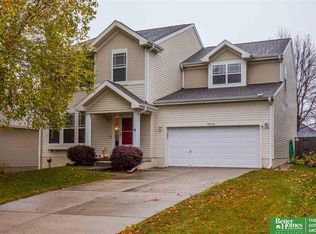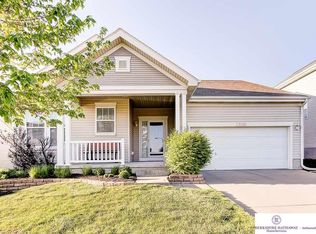Sold for $365,000 on 06/06/25
$365,000
19012 C St, Omaha, NE 68130
3beds
2,802sqft
Single Family Residence
Built in 2005
6,098.4 Square Feet Lot
$371,200 Zestimate®
$130/sqft
$2,521 Estimated rent
Maximize your home sale
Get more eyes on your listing so you can sell faster and for more.
Home value
$371,200
$342,000 - $401,000
$2,521/mo
Zestimate® history
Loading...
Owner options
Explore your selling options
What's special
Pre-Inspected dream ranch with over 2,800 sq ft. This open-concept ranch seamlessly combines comfort, space & smart upgrades. Boasting 3 bedrooms on the main & including a versatile flex room in the fully finished basement, this home is perfect for both everyday living & entertaining guests. The heart of the home features a bright, open kitchen & living area, complete w/ a large farmhouse sink. The insulated heated garage offers high ceilings, overhead storage, new 100 amp electrical panel installed with a camper hook up on the side of the house & a smart garage door opener. Recent upgrades enhance the home’s appeal, including new carpet in the basement, a spacious 3-car driveway, newly poured concrete patio, updated screwless outlets & switches, new ceiling fans, new retaining wall, upgraded landscaping & privacy fence installed. Walking distance to 2 parks, lake and walking trails. Don’t miss your chance to make this move-in-ready gem yours!!
Zillow last checked: 8 hours ago
Listing updated: June 06, 2025 at 09:12am
Listed by:
Becky Miralles 402-708-6606,
Better Homes and Gardens R.E.,
Jay Miralles 402-708-6597,
Better Homes and Gardens R.E.
Bought with:
Scott Anderson, 20230233
NextHome Signature Real Estate
Source: GPRMLS,MLS#: 22512347
Facts & features
Interior
Bedrooms & bathrooms
- Bedrooms: 3
- Bathrooms: 3
- Full bathrooms: 2
- 3/4 bathrooms: 1
- Main level bathrooms: 2
Primary bedroom
- Features: Wall/Wall Carpeting, Window Covering, 9'+ Ceiling, Ceiling Fan(s), Walk-In Closet(s)
- Level: Main
- Area: 168.74
- Dimensions: 14.05 x 12.01
Bedroom 2
- Features: Wall/Wall Carpeting, Window Covering, 9'+ Ceiling, Ceiling Fan(s)
- Level: Main
- Area: 100.6
- Dimensions: 10.06 x 10
Bedroom 3
- Features: Wall/Wall Carpeting, Window Covering, 9'+ Ceiling, Ceiling Fan(s)
- Level: Main
- Area: 100.6
- Dimensions: 10.03 x 10.03
Kitchen
- Features: Window Covering, 9'+ Ceiling, Dining Area, Pantry, Sliding Glass Door
- Level: Main
- Area: 257.13
- Dimensions: 17.04 x 15.09
Living room
- Features: Window Covering, 9'+ Ceiling, Ceiling Fan(s), Luxury Vinyl Plank
- Level: Main
- Area: 211.73
- Dimensions: 15.07 x 14.05
Basement
- Area: 1494
Heating
- Natural Gas, Forced Air
Cooling
- Central Air
Appliances
- Laundry: 9'+ Ceiling, Luxury Vinyl Tile
Features
- Doors: Sliding Doors
- Windows: Window Coverings
- Basement: Partial
- Has fireplace: No
Interior area
- Total structure area: 2,802
- Total interior livable area: 2,802 sqft
- Finished area above ground: 1,494
- Finished area below ground: 1,308
Property
Parking
- Total spaces: 2
- Parking features: Built-In, Garage, Extra Parking Slab
- Attached garage spaces: 2
- Has uncovered spaces: Yes
Features
- Patio & porch: Porch, Patio
- Fencing: Wood,Full,Privacy
Lot
- Size: 6,098 sqft
- Dimensions: 26.45 x 31.61 x 113.39 x 58 x 115.34
- Features: Up to 1/4 Acre.
Details
- Additional structures: Shed(s)
- Parcel number: 1903874524
Construction
Type & style
- Home type: SingleFamily
- Architectural style: Ranch
- Property subtype: Single Family Residence
Materials
- Foundation: Concrete Perimeter
Condition
- Not New and NOT a Model
- New construction: No
- Year built: 2005
Utilities & green energy
- Sewer: Public Sewer
- Water: Public
Community & neighborhood
Location
- Region: Omaha
- Subdivision: Oakmont
HOA & financial
HOA
- Has HOA: Yes
- HOA fee: $100 annually
Other
Other facts
- Listing terms: VA Loan,FHA,Conventional,Cash
- Ownership: Fee Simple
Price history
| Date | Event | Price |
|---|---|---|
| 6/6/2025 | Sold | $365,000$130/sqft |
Source: | ||
| 5/13/2025 | Pending sale | $365,000$130/sqft |
Source: | ||
| 5/9/2025 | Listed for sale | $365,000-1.3%$130/sqft |
Source: | ||
| 4/26/2025 | Listing removed | $369,950$132/sqft |
Source: | ||
| 4/18/2025 | Price change | $369,950-1.3%$132/sqft |
Source: | ||
Public tax history
| Year | Property taxes | Tax assessment |
|---|---|---|
| 2024 | $5,041 +5.3% | $296,500 +25.5% |
| 2023 | $4,788 -6.6% | $236,200 |
| 2022 | $5,127 +12.8% | $236,200 +14.9% |
Find assessor info on the county website
Neighborhood: 68130
Nearby schools
GreatSchools rating
- 7/10Rohwer Elementary SchoolGrades: PK-5Distance: 1.1 mi
- 7/10Russell Middle SchoolGrades: 6-8Distance: 2 mi
- 9/10Millard West High SchoolGrades: 9-12Distance: 1.8 mi
Schools provided by the listing agent
- Elementary: Rohwer
- Middle: Russell
- High: Millard West
- District: Millard
Source: GPRMLS. This data may not be complete. We recommend contacting the local school district to confirm school assignments for this home.

Get pre-qualified for a loan
At Zillow Home Loans, we can pre-qualify you in as little as 5 minutes with no impact to your credit score.An equal housing lender. NMLS #10287.
Sell for more on Zillow
Get a free Zillow Showcase℠ listing and you could sell for .
$371,200
2% more+ $7,424
With Zillow Showcase(estimated)
$378,624
