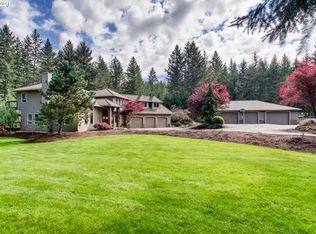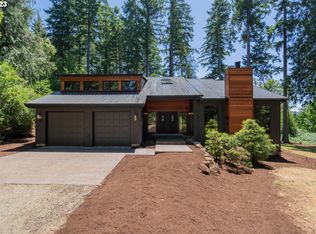Beautiful custom 2004 built home on 5 private acres. Wrap around front porch & back porch. 40x48 shop with loft and three doors - perfect for RV storage. The updated home features 4 bedrooms/ 3.5 baths, bonus room, den/office, formal living rm, formal dining rm, family rm, mudroom, laundry rm. Kitchen w/eat bar and sunny 10x13 breakfaxt nook. Central Vac. New interior and exterior paint. New flooring. New interior doors & trim. Private.
This property is off market, which means it's not currently listed for sale or rent on Zillow. This may be different from what's available on other websites or public sources.

