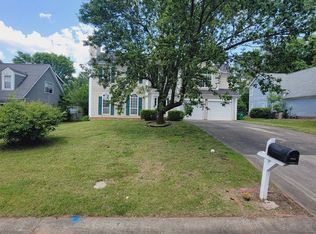Welcome to this newly built 2-story single-family home in the Brightwater community, now ready for move-in. Completed in 2024, this modern residence features 2,107 square feet of thoughtfully designed living space, including 4 bedrooms, 2.5 bathrooms, a charming front porch, a basement that flows into a backyard with a patio, and a convenient front-entry two-car garage.
The main floor features an open great room with a cozy fireplace, a stylish kitchen with a breakfast area, a dining space that opens to the wooden deck, and a convenient half bath. Upstairs, you'll find a generous primary suite with a walk-in closet and en-suite bath, three additional bedrooms, a full bathroom, a versatile loft area, and a dedicated laundry room.
The kitchen is equipped with stainless steel appliances, white cabinetry, an extended island with quartz countertops, a gas range, tile backsplash, and a walk-in pantry.
Ideally located near I-485 and I-77, this home is just minutes from Palisades, Rivergate Shopping Center, Charlotte Premium Outlets, the airport, Uptown Charlotte, Lake Wylie, and a wide range of shopping, dining, and entertainment options.
Lawn maintenance, Water, Gas and electricity are the tenant's responsibility. Rent includes HOA fees, refrigerator, washer, and dryer.
All tenants 18 and older are required to complete a credit check, background check, provide proof of funds, and pay an application fee. A minimum 1-year lease is required no short-term rentals or subleasing permitted.
House for rent
$2,495/mo
19010 Direwolf Cv, Charlotte, NC 28278
4beds
2,107sqft
Price is base rent and doesn't include required fees.
Single family residence
Available now
No pets
Central air
In unit laundry
Attached garage parking
Forced air
What's special
Cozy fireplaceVersatile loft areaCharming front porchBreakfast areaFront-entry two-car garageDedicated laundry roomGas range
- 20 days
- on Zillow |
- -- |
- -- |
Travel times
Facts & features
Interior
Bedrooms & bathrooms
- Bedrooms: 4
- Bathrooms: 3
- Full bathrooms: 2
- 1/2 bathrooms: 1
Heating
- Forced Air
Cooling
- Central Air
Appliances
- Included: Dishwasher, Dryer, Microwave, Oven, Refrigerator, Washer
- Laundry: In Unit
Features
- Walk In Closet
Interior area
- Total interior livable area: 2,107 sqft
Property
Parking
- Parking features: Attached
- Has attached garage: Yes
- Details: Contact manager
Features
- Exterior features: Heating system: Forced Air, Walk In Closet
Details
- Parcel number: 21730660
Construction
Type & style
- Home type: SingleFamily
- Property subtype: Single Family Residence
Community & HOA
Location
- Region: Charlotte
Financial & listing details
- Lease term: 1 Year
Price history
| Date | Event | Price |
|---|---|---|
| 5/27/2025 | Price change | $2,495-7.4%$1/sqft |
Source: Zillow Rentals | ||
| 5/12/2025 | Listed for rent | $2,695-0.2%$1/sqft |
Source: Zillow Rentals | ||
| 5/8/2025 | Listing removed | $2,700$1/sqft |
Source: Zillow Rentals | ||
| 4/6/2025 | Listed for rent | $2,700$1/sqft |
Source: Zillow Rentals | ||
| 11/26/2024 | Sold | $460,000-5.5%$218/sqft |
Source: Public Record | ||
![[object Object]](https://photos.zillowstatic.com/fp/a14cb1dfc92d15d95a6cf582330009ce-p_i.jpg)
