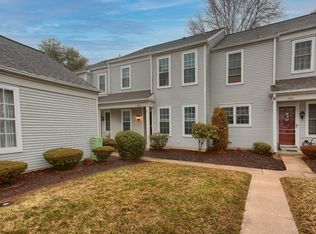Sold for $289,900
$289,900
1901 Wexford Rd, Palmyra, PA 17078
3beds
1,826sqft
Townhouse
Built in 1988
1,742 Square Feet Lot
$300,500 Zestimate®
$159/sqft
$1,983 Estimated rent
Home value
$300,500
$273,000 - $331,000
$1,983/mo
Zestimate® history
Loading...
Owner options
Explore your selling options
What's special
Welcome to your new home! Location, Location, Location is everything especially with the setting and landscaping of this spacious end-unit townhome offers both privacy and convenience in a highly sought after Hershey School District. This well maintained home offers open floor plan, ample natural light, 4 season sun room and a detached garage with a private walkway to your covered porch.. The kitchen features wood cabinets, adequate counter space and stainless appliances with access to the dining room. The warmth and comfort of wall to wall carpeting in the spacious living room with gas fireplace leading to the 4 season room and utility/storage room. Other desirable features are convenient 1st floor laundry, large bedrooms, all of the closets with closet systems installed and replacement windows with custom shades adding to the continuity of the flow of this home. Second floor features large bedroom with full bathroom, linen closet, large closets and wall to wall flooring. Finally, this location is close to Hershey Med Center, downtown Hershey, Hershey Park, Giant Center and outlets. Additional parking for guests
Zillow last checked: 8 hours ago
Listing updated: February 19, 2025 at 01:51am
Listed by:
Ms. Marilyn F Hartman 717-951-7683,
Lusk & Associates Sotheby's International Realty
Bought with:
ANDREA SPIGELMEYER, RS174438L
Coldwell Banker Realty
Source: Bright MLS,MLS#: PADA2040922
Facts & features
Interior
Bedrooms & bathrooms
- Bedrooms: 3
- Bathrooms: 2
- Full bathrooms: 2
- Main level bathrooms: 1
- Main level bedrooms: 2
Basement
- Area: 0
Heating
- Forced Air, Natural Gas
Cooling
- Central Air, Electric
Appliances
- Included: Gas Water Heater
- Laundry: Dryer In Unit, Main Level, Washer In Unit
Features
- Bathroom - Tub Shower, Ceiling Fan(s), Entry Level Bedroom, Floor Plan - Traditional, Formal/Separate Dining Room, Primary Bath(s), Dry Wall, 2 Story Ceilings
- Flooring: Vinyl, Laminate, Ceramic Tile, Carpet
- Windows: Replacement, Screens, Window Treatments
- Has basement: No
- Number of fireplaces: 1
- Fireplace features: Gas/Propane
Interior area
- Total structure area: 1,826
- Total interior livable area: 1,826 sqft
- Finished area above ground: 1,826
- Finished area below ground: 0
Property
Parking
- Total spaces: 2
- Parking features: Garage Faces Side, Garage Door Opener, Driveway, Paved, Public, Detached, Off Street
- Garage spaces: 1
- Uncovered spaces: 1
Accessibility
- Accessibility features: Doors - Lever Handle(s), Accessible Entrance
Features
- Levels: Two
- Stories: 2
- Patio & porch: Porch, Enclosed
- Exterior features: Lighting, Extensive Hardscape, Sidewalks, Street Lights
- Pool features: None
- Has view: Yes
- View description: Garden, Street, Trees/Woods
Lot
- Size: 1,742 sqft
- Features: Corner Lot, Backs to Trees, Landscaped, Corner Lot/Unit
Details
- Additional structures: Above Grade, Below Grade
- Parcel number: 240851280000000
- Zoning: RESIDENTIAL
- Special conditions: Standard
Construction
Type & style
- Home type: Townhouse
- Architectural style: Traditional
- Property subtype: Townhouse
Materials
- Frame
- Foundation: Slab
Condition
- Very Good
- New construction: No
- Year built: 1988
Utilities & green energy
- Sewer: Public Sewer
- Water: Public
- Utilities for property: Cable Connected, Natural Gas Available, Sewer Available, Water Available, Electricity Available
Community & neighborhood
Security
- Security features: Carbon Monoxide Detector(s), Smoke Detector(s)
Location
- Region: Palmyra
- Subdivision: Rockledge
- Municipality: DERRY TWP
HOA & financial
HOA
- Has HOA: Yes
- HOA fee: $172 monthly
- Services included: Maintenance Grounds, Snow Removal
- Association name: ROCKLEDGE
Other
Other facts
- Listing agreement: Exclusive Right To Sell
- Listing terms: Cash,Conventional,FHA,VA Loan
- Ownership: Fee Simple
- Road surface type: Black Top
Price history
| Date | Event | Price |
|---|---|---|
| 3/24/2025 | Listing removed | $1,995$1/sqft |
Source: Zillow Rentals Report a problem | ||
| 3/9/2025 | Listed for rent | $1,995$1/sqft |
Source: Zillow Rentals Report a problem | ||
| 2/18/2025 | Sold | $289,900$159/sqft |
Source: | ||
| 1/3/2025 | Pending sale | $289,900$159/sqft |
Source: | ||
| 1/1/2025 | Listed for sale | $289,900$159/sqft |
Source: | ||
Public tax history
| Year | Property taxes | Tax assessment |
|---|---|---|
| 2025 | $3,413 +6.4% | $109,200 |
| 2023 | $3,208 +1.8% | $109,200 |
| 2022 | $3,150 +2.3% | $109,200 |
Find assessor info on the county website
Neighborhood: 17078
Nearby schools
GreatSchools rating
- 9/10Hershey Primary El SchoolGrades: 2-3Distance: 2 mi
- 9/10Hershey Middle SchoolGrades: 6-8Distance: 1.9 mi
- 9/10Hershey High SchoolGrades: 9-12Distance: 2 mi
Schools provided by the listing agent
- High: Hershey High School
- District: Derry Township
Source: Bright MLS. This data may not be complete. We recommend contacting the local school district to confirm school assignments for this home.

Get pre-qualified for a loan
At Zillow Home Loans, we can pre-qualify you in as little as 5 minutes with no impact to your credit score.An equal housing lender. NMLS #10287.
