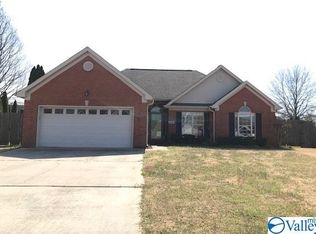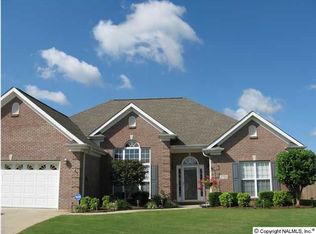Walk to Julie Harris Elem, & just min to shopping, schools & hospital! Pristine home w/ recent upgrades (granite, vessel bowl in bath, cooktop in kit w/ optional gas hookup avail, new carpet). Open Floor plan. Gorgeous large chef's dream kitchen w/ SS appliances including warming drawer, tile, custom cabinetry, pantry, large eat in bar, eat in & bfast area. Isolated master suite, huge walk in & spacious glamour bath. huge bonus/rec/media/hobby/study. Extensive crown molding & hardwoods. large heated/cooled sunroom & private scenic extensive landscaped patio w/ fire pit, koi pond & foliage, cul-de-sac. Large side 3 entry garage. Community pool and tennis courts.
This property is off market, which means it's not currently listed for sale or rent on Zillow. This may be different from what's available on other websites or public sources.

