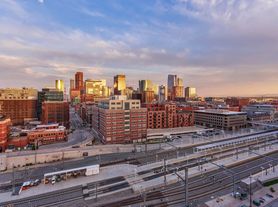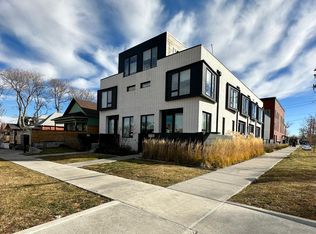Stunning Luxury Condo in McGregor Square Available Furnished or Unfurnished
Welcome to 1901 Wazee Street #910, an immaculate residence in the heart of Denver's premier McGregor Square. This modern condo blends sleek design with high-end finishes, offering an elevated lifestyle just steps from Coors Field, Union Station, award-winning restaurants, and all that LoDo has to offer.
Step inside and be greeted by floor-to-ceiling windows showcasing panoramic city views and filling the space with natural light. The open-concept layout features a chef's kitchen with top-of-the-line appliances, custom cabinetry, and a waterfall island perfect for entertaining. The living area flows seamlessly to a private balcony overlooking the plaza.
The primary suite offers a tranquil retreat with a spacious bedroom, walk-in closet, and spa-inspired bathroom complete with dual vanities, a soaking tub, and a glass-enclosed shower. A versatile second bedroom (or office/guest suite) and an additional full bathroom provide flexibility for any lifestyle.
This residence is available fully furnished with contemporary designer pieces or unfurnished if you prefer to bring your own style.
Community Amenities Include:
-Rooftop pool and hot tub with breathtaking views
- Fitness center and private owner's lounge
- 24-hour concierge and security
-Secured garage parking
Access to McGregor Square dining, retail, and entertainment options
Whether furnished or unfurnished, this home offers the perfect blend of luxury and convenience in one of Denver's most iconic addresses.
12 Month lease minimum
Base Rent: $4,000/month
Sewer, Water, Trash: $100/month (Flat Fee)
Gas/Electricity: $100/month - (Flat Fee)
WIFI: $50/month - (Flat Fee)
Parking: $200/month -- (Flat Fee - 2 spots available)
Apartment for rent
Accepts Zillow applications
$4,000/mo
1901 Wazee St #910, Denver, CO 80202
2beds
1,323sqft
Price may not include required fees and charges.
Apartment
Available now
Cats, dogs OK
Central air
In unit laundry
Attached garage parking
Forced air
What's special
Spa-inspired bathroomPanoramic city viewsPrivate balconyPrimary suiteWaterfall islandVersatile second bedroomTop-of-the-line appliances
- 50 days |
- -- |
- -- |
Travel times
Facts & features
Interior
Bedrooms & bathrooms
- Bedrooms: 2
- Bathrooms: 3
- Full bathrooms: 2
- 1/2 bathrooms: 1
Heating
- Forced Air
Cooling
- Central Air
Appliances
- Included: Dishwasher, Dryer, Freezer, Microwave, Oven, Refrigerator, Washer
- Laundry: In Unit
Features
- Walk In Closet
- Flooring: Hardwood
- Furnished: Yes
Interior area
- Total interior livable area: 1,323 sqft
Property
Parking
- Parking features: Attached
- Has attached garage: Yes
- Details: Contact manager
Features
- Exterior features: Bicycle storage, Heating system: Forced Air, Utilities fee required, Walk In Closet
Details
- Parcel number: 0227916139139
Construction
Type & style
- Home type: Apartment
- Property subtype: Apartment
Building
Management
- Pets allowed: Yes
Community & HOA
Community
- Features: Pool
HOA
- Amenities included: Pool
Location
- Region: Denver
Financial & listing details
- Lease term: 1 Year
Price history
| Date | Event | Price |
|---|---|---|
| 8/24/2025 | Listed for rent | $4,000-32.2%$3/sqft |
Source: Zillow Rentals | ||
| 11/23/2024 | Listing removed | $5,900$4/sqft |
Source: REcolorado #4439964 | ||
| 10/17/2024 | Price change | $5,900-4.8%$4/sqft |
Source: REcolorado #4439964 | ||
| 9/26/2024 | Price change | $6,200-10.1%$5/sqft |
Source: REcolorado #4439964 | ||
| 9/6/2024 | Price change | $6,900-12.7%$5/sqft |
Source: REcolorado #4439964 | ||
Neighborhood: Union Station
There are 3 available units in this apartment building

