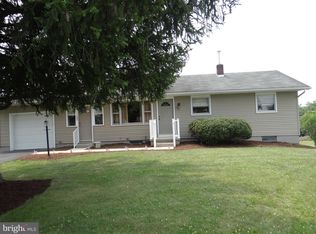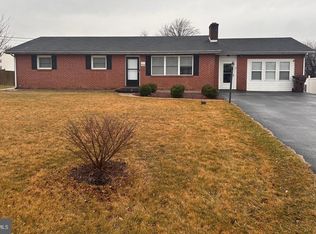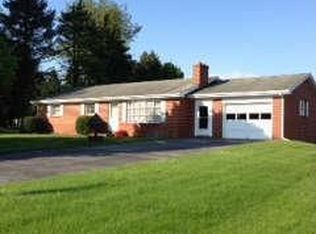Sold for $282,000
$282,000
1901 Wayne Rd, Chambersburg, PA 17202
3beds
2,000sqft
Single Family Residence
Built in 1965
0.46 Acres Lot
$319,100 Zestimate®
$141/sqft
$1,789 Estimated rent
Home value
$319,100
$303,000 - $335,000
$1,789/mo
Zestimate® history
Loading...
Owner options
Explore your selling options
What's special
Location!! Location!! Close to I-81, Route 30 and Route 11 in driving any direction. With close proximity to restaurants, schools, hospital and etc.. Welcome to this updated all brick ranch home! High efficiency mini-splits in each room for optimal comfort. Updated 1 and 1/2 baths. 3 bedrooms, master bedroom has half bath. LED lighting throughout and ceiling fan lights in all bedrooms. Hardwood floors. Granite counter tops and appliances. LED under cabinet lighting! Updated garage door, garage opener, exterior doors. Beautiful new sidewalk with landscaping, leads up to the welcoming porch. Partly finished updated basement with wood burning fireplace. Large dry unfinished side with potential to be be finished or used for storage. Basement is walk-out level to the large backyard for the kids to run themselves tired every night. NEVER HAVE A NEIGHBOR BEHIND YOU. (PROVIDENCE PLACE SENIOR LIVING) !!!!OPEN HOUSE THE 10TH OF June FROM 1-3PM!!!!!
Zillow last checked: 8 hours ago
Listing updated: April 18, 2024 at 06:00pm
Listed by:
Perry Loukopoulos 717-267-3222,
Berkshire Hathaway HomeServices Homesale Realty
Bought with:
Leigh W Price, RS315084
Coldwell Banker Realty
Source: Bright MLS,MLS#: PAFL2013532
Facts & features
Interior
Bedrooms & bathrooms
- Bedrooms: 3
- Bathrooms: 2
- Full bathrooms: 1
- 1/2 bathrooms: 1
- Main level bathrooms: 2
- Main level bedrooms: 3
Basement
- Area: 1400
Heating
- Baseboard, Other, Wall Unit, Electric
Cooling
- Ductless, Electric
Appliances
- Included: Refrigerator, Range Hood, Oven/Range - Electric, Dishwasher, Electric Water Heater
- Laundry: In Basement
Features
- Plaster Walls
- Flooring: Hardwood, Laminate
- Basement: Partially Finished,Heated,Connecting Stairway
- Number of fireplaces: 1
- Fireplace features: Wood Burning
Interior area
- Total structure area: 2,800
- Total interior livable area: 2,000 sqft
- Finished area above ground: 1,400
- Finished area below ground: 600
Property
Parking
- Total spaces: 1
- Parking features: Garage Faces Front, Attached, Driveway
- Attached garage spaces: 1
- Has uncovered spaces: Yes
- Details: Garage Sqft: 448
Accessibility
- Accessibility features: None
Features
- Levels: Two
- Stories: 2
- Pool features: None
Lot
- Size: 0.46 Acres
Details
- Additional structures: Above Grade, Below Grade
- Parcel number: 100D08.102.000000
- Zoning: RESIDENTIAL
- Special conditions: Standard
Construction
Type & style
- Home type: SingleFamily
- Architectural style: Ranch/Rambler
- Property subtype: Single Family Residence
Materials
- Brick
- Foundation: Block
Condition
- New construction: No
- Year built: 1965
Utilities & green energy
- Electric: 200+ Amp Service
- Sewer: Public Sewer
- Water: Well
Community & neighborhood
Location
- Region: Chambersburg
- Subdivision: None Available
- Municipality: GUILFORD TWP
Other
Other facts
- Listing agreement: Exclusive Right To Sell
- Listing terms: Cash,Conventional,FHA,USDA Loan,VA Loan
- Ownership: Fee Simple
Price history
| Date | Event | Price |
|---|---|---|
| 11/23/2023 | Listing removed | -- |
Source: | ||
| 7/24/2023 | Sold | $282,000-6%$141/sqft |
Source: | ||
| 6/29/2023 | Pending sale | $299,900$150/sqft |
Source: | ||
| 6/28/2023 | Contingent | $299,900$150/sqft |
Source: | ||
| 5/26/2023 | Listed for sale | $299,900+18.7%$150/sqft |
Source: | ||
Public tax history
Tax history is unavailable.
Find assessor info on the county website
Neighborhood: 17202
Nearby schools
GreatSchools rating
- 6/10New Franklin El SchoolGrades: K-5Distance: 1.9 mi
- 6/10Chambersburg Area Ms - SouthGrades: 6-8Distance: 1.4 mi
- 3/10Chambersburg Area Senior High SchoolGrades: 9-12Distance: 1.8 mi
Schools provided by the listing agent
- Middle: Chambersburg Area
- High: Chambersburg
- District: Chambersburg Area
Source: Bright MLS. This data may not be complete. We recommend contacting the local school district to confirm school assignments for this home.

Get pre-qualified for a loan
At Zillow Home Loans, we can pre-qualify you in as little as 5 minutes with no impact to your credit score.An equal housing lender. NMLS #10287.


