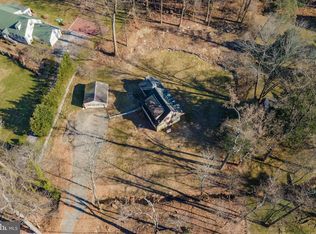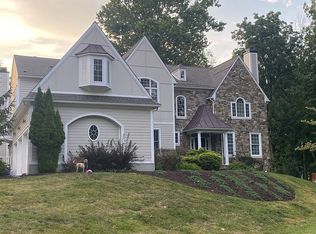Sold for $1,600,000 on 08/19/25
$1,600,000
1901 W Montgomery Ave, Villanova, PA 19085
5beds
4,478sqft
Single Family Residence
Built in 1950
0.9 Acres Lot
$1,617,700 Zestimate®
$357/sqft
$6,983 Estimated rent
Home value
$1,617,700
$1.50M - $1.73M
$6,983/mo
Zestimate® history
Loading...
Owner options
Explore your selling options
What's special
Sitting on nearly an acre, this new construction custom home blends modern luxury with timeless charm in the highly sought-after Lower Merion School District. The seller is offering an $8000 landscaping and landscaping lighting package, as well as a $8000 budget for appliances. Thoughtfully designed with top-tier materials and craftsmanship, this home offers both durability and elegance. Built for lasting quality, the home features Hardie siding and natural stone on the front, with CertainTeed vinyl siding on the sides and back. Viwinco double-hung windows enhance energy efficiency, while the new roof and gutter system includes a seepage bed for proper rainwater management. The home is equipped with a three-zoned forced-air HVAC system. Additional features include a gas tankless water heater for continuous hot water, brand new plumbing, and a brand new 200-amp electrical service. Step onto the welcoming front porch and into the foyer, where you'll immediately notice the stunning craftsmanship and natural light that fills the space. To the right, a formal dining room or flex space offers the perfect setting for memorable dinners or extra living space. Moving past the foyer, the spacious living room provides an inviting atmosphere for relaxation and boasts a gas fireplace. At the rear of the home, the chef’s kitchen features Fabuwood solid wood cabinets with dovetail drawers and soft-close doors, natural quartzite countertops, and a custom range hood. The kitchen also offers a 15 foot long and 9 foot high nano door system that opens all the way up into the back patio. A butlers pantry, and a powder room with custom tile work complete the main level. Upstairs, the primary bedroom is a true retreat, featuring his-and-hers walk-in closets, a luxurious ensuite bathroom with a dual vanity, soaking tub, and massive shower, and a balcony that overlooks the backyard. A second bedroom includes an ensuite full bathroom as well, while two additional equally spacious bedrooms share a third full hallway bathroom. All bathrooms are finished with custom designer tile, Kohler toilets, and Delta faucets. A walk-in laundry room with hook-ups provides added convenience. The third level boasts a substantial den or secondary living room area. Another bedroom, that could also be used as a home office or den, has its' own ensuite bathroom as well. This level also offers a large walk-out balcony, providing additional outdoor space and stunning views. The home is designed for both beauty and function, featuring two walk-out balconies with black metal railings and composite decking, which require no upkeep. The large backyard is a blank canvas, ready to be transformed into a private outdoor oasis. The basement houses all mechanicals, includes a French drain and two sump pumps, and features an epoxy-coated floor for easy cleaning. Additional highlights include: shaker-style custom doors and trim supplied by Freedom Millwork; LED recessed lighting and designer fixtures throughout; decora switches and outlets, plus under-cabinet lighting in the kitchen; a walk-in butler’s pantry with custom cabinetry, shelving, a prep sink, and butcher block countertops; and Sonos wireless speaker system for indoor and outdoor entertainment. Located in the heart of the Main Line, this home is just minutes from Villanova University, the newly constructed Black Rock Middle School, and the charming towns of Bryn Mawr, Wayne, West Conshohocken, and King of Prussia. With easy access to Route 76, 476, Center City Philadelphia, and the airport, this location offers convenience without compromising on space or privacy. This remarkable home is built for modern living, offering timeless design, premium finishes, and unparalleled comfort!
Zillow last checked: 8 hours ago
Listing updated: August 19, 2025 at 03:07am
Listed by:
Jim Romano 215-520-6839,
Keller Williams Real Estate-Blue Bell
Bought with:
Heidi Foggo, RS309555
Compass RE
Source: Bright MLS,MLS#: PAMC2130334
Facts & features
Interior
Bedrooms & bathrooms
- Bedrooms: 5
- Bathrooms: 5
- Full bathrooms: 4
- 1/2 bathrooms: 1
- Main level bathrooms: 1
Basement
- Area: 0
Heating
- Forced Air, Heat Pump, Natural Gas
Cooling
- Central Air, Electric
Appliances
- Included: Tankless Water Heater
- Laundry: Has Laundry, Hookup, Upper Level
Features
- Soaking Tub, Butlers Pantry, Upgraded Countertops, Combination Kitchen/Living, Formal/Separate Dining Room, Kitchen Island, Primary Bath(s), Walk-In Closet(s), Built-in Features, Ceiling Fan(s), Recessed Lighting
- Flooring: Carpet, Engineered Wood
- Basement: Unfinished
- Number of fireplaces: 1
- Fireplace features: Gas/Propane
Interior area
- Total structure area: 4,478
- Total interior livable area: 4,478 sqft
- Finished area above ground: 4,478
- Finished area below ground: 0
Property
Parking
- Total spaces: 8
- Parking features: Storage, Detached, Driveway
- Garage spaces: 2
- Uncovered spaces: 6
Accessibility
- Accessibility features: None
Features
- Levels: Three
- Stories: 3
- Patio & porch: Porch
- Pool features: None
Lot
- Size: 0.90 Acres
- Dimensions: 198.00 x 0.00
Details
- Additional structures: Above Grade, Below Grade
- Parcel number: 400040508006
- Zoning: R
- Special conditions: Standard
Construction
Type & style
- Home type: SingleFamily
- Architectural style: Colonial
- Property subtype: Single Family Residence
Materials
- Vinyl Siding, Stone
- Foundation: Stone
Condition
- Excellent
- New construction: No
- Year built: 1950
- Major remodel year: 2025
Utilities & green energy
- Sewer: Public Sewer
- Water: Public
Community & neighborhood
Location
- Region: Villanova
- Subdivision: None Available
- Municipality: LOWER MERION TWP
Other
Other facts
- Listing agreement: Exclusive Right To Sell
- Listing terms: Cash,Conventional,FHA,VA Loan
- Ownership: Fee Simple
Price history
| Date | Event | Price |
|---|---|---|
| 8/19/2025 | Sold | $1,600,000-5.6%$357/sqft |
Source: | ||
| 7/11/2025 | Pending sale | $1,695,000$379/sqft |
Source: | ||
| 5/30/2025 | Price change | $1,695,000-5.6%$379/sqft |
Source: | ||
| 5/5/2025 | Price change | $1,795,000-3%$401/sqft |
Source: | ||
| 4/28/2025 | Price change | $1,849,9990%$413/sqft |
Source: | ||
Public tax history
| Year | Property taxes | Tax assessment |
|---|---|---|
| 2024 | $8,119 | $197,010 |
| 2023 | $8,119 +4.9% | $197,010 |
| 2022 | $7,739 +2.3% | $197,010 |
Find assessor info on the county website
Neighborhood: 19085
Nearby schools
GreatSchools rating
- 8/10BLACK ROCK MSGrades: 5-8Distance: 0.2 mi
- 10/10Harriton Senior High SchoolGrades: 9-12Distance: 1.1 mi
- 8/10Gladwyne SchoolGrades: K-4Distance: 3.2 mi
Schools provided by the listing agent
- District: Lower Merion
Source: Bright MLS. This data may not be complete. We recommend contacting the local school district to confirm school assignments for this home.

Get pre-qualified for a loan
At Zillow Home Loans, we can pre-qualify you in as little as 5 minutes with no impact to your credit score.An equal housing lender. NMLS #10287.
Sell for more on Zillow
Get a free Zillow Showcase℠ listing and you could sell for .
$1,617,700
2% more+ $32,354
With Zillow Showcase(estimated)
$1,650,054
