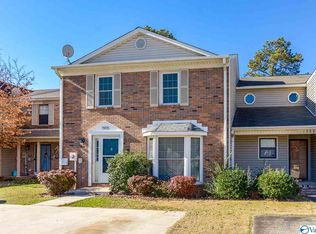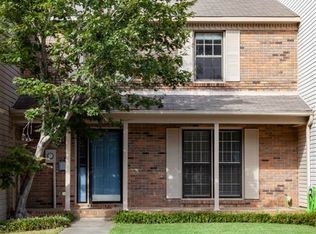Sold for $237,000
$237,000
1901 W Brownstone Ct SW, Decatur, AL 35603
3beds
1,818sqft
Townhouse
Built in ----
-- sqft lot
$216,700 Zestimate®
$130/sqft
$1,513 Estimated rent
Home value
$216,700
$199,000 - $234,000
$1,513/mo
Zestimate® history
Loading...
Owner options
Explore your selling options
What's special
Beautiful 3 bedroom, 2 1/2 bath end unit Townhouse with side entry garage on a corner lot. New HVAC, roof, water heater, all appliances, all water fixtures and light fixtures, flooring, paint inside and out, kitchen, bath vanities and privacy fence. Upgrades include granite countertops, stainless appliances, accent walls, custom staircase and railing. This home features very large rooms and a sunroom off of the kitchen overlooking the private backyard. Ready for you to move in.
Zillow last checked: 8 hours ago
Listing updated: July 02, 2024 at 08:08am
Listed by:
Tim Garland 256-654-8460,
RE/MAX Platinum
Bought with:
Melek Davis, 135663
The Grisham Group, LLC
Source: ValleyMLS,MLS#: 21860665
Facts & features
Interior
Bedrooms & bathrooms
- Bedrooms: 3
- Bathrooms: 3
- Full bathrooms: 1
- 3/4 bathrooms: 1
- 1/2 bathrooms: 1
Primary bedroom
- Features: Ceiling Fan(s), Crown Molding, LVP
- Level: First
- Area: 195
- Dimensions: 13 x 15
Bedroom 2
- Features: Ceiling Fan(s), Crown Molding, LVP Flooring
- Level: Second
- Area: 180
- Dimensions: 12 x 15
Bedroom 3
- Features: Ceiling Fan(s), LVP
- Level: Second
- Area: 216
- Dimensions: 12 x 18
Dining room
- Features: Crown Molding, Chair Rail, LVP
- Level: First
- Area: 110
- Dimensions: 10 x 11
Kitchen
- Features: Crown Molding, Chair Rail, Granite Counters, Kitchen Island, Pantry, LVP
- Level: First
- Area: 190
- Dimensions: 10 x 19
Living room
- Features: Ceiling Fan(s), Crown Molding, LVP
- Level: First
- Area: 238
- Dimensions: 14 x 17
Laundry room
- Features: LVP
- Level: First
- Area: 25
- Dimensions: 5 x 5
Heating
- Central 1
Cooling
- Central 1
Features
- Has basement: No
- Has fireplace: No
- Fireplace features: None
- Common walls with other units/homes: End Unit
Interior area
- Total interior livable area: 1,818 sqft
Property
Details
- Parcel number: 0207263004059000
Construction
Type & style
- Home type: Townhouse
- Property subtype: Townhouse
Materials
- Foundation: Slab
Condition
- New construction: No
Utilities & green energy
- Sewer: Public Sewer
- Water: Public
Community & neighborhood
Location
- Region: Decatur
- Subdivision: Westmeade Townhomes
Other
Other facts
- Listing agreement: Agency
Price history
| Date | Event | Price |
|---|---|---|
| 6/28/2024 | Sold | $237,000-1.2%$130/sqft |
Source: | ||
| 6/4/2024 | Pending sale | $239,900$132/sqft |
Source: | ||
| 5/14/2024 | Listed for sale | $239,900+128.5%$132/sqft |
Source: | ||
| 12/1/2023 | Sold | $105,000$58/sqft |
Source: | ||
| 10/18/2023 | Pending sale | $105,000$58/sqft |
Source: | ||
Public tax history
| Year | Property taxes | Tax assessment |
|---|---|---|
| 2024 | $1,180 +191.3% | $26,040 +99.7% |
| 2023 | $405 +6.5% | $13,040 +5.2% |
| 2022 | $380 +22.8% | $12,400 +17.2% |
Find assessor info on the county website
Neighborhood: 35603
Nearby schools
GreatSchools rating
- 4/10Julian Harris Elementary SchoolGrades: PK-5Distance: 0.3 mi
- 6/10Cedar Ridge Middle SchoolGrades: 6-8Distance: 1.6 mi
- 7/10Austin High SchoolGrades: 10-12Distance: 1.6 mi
Schools provided by the listing agent
- Elementary: Julian Harris Elementary
- Middle: Austin Middle
- High: Austin
Source: ValleyMLS. This data may not be complete. We recommend contacting the local school district to confirm school assignments for this home.
Get pre-qualified for a loan
At Zillow Home Loans, we can pre-qualify you in as little as 5 minutes with no impact to your credit score.An equal housing lender. NMLS #10287.
Sell with ease on Zillow
Get a Zillow Showcase℠ listing at no additional cost and you could sell for —faster.
$216,700
2% more+$4,334
With Zillow Showcase(estimated)$221,034

