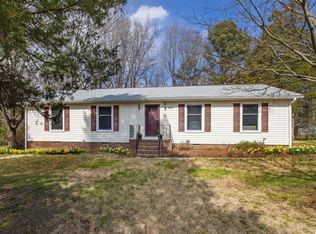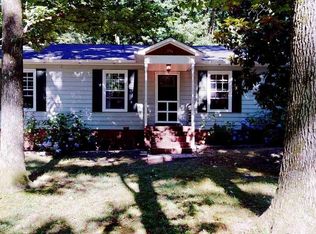Sold for $360,000 on 09/01/23
$360,000
1901 Torredge Rd, Durham, NC 27712
3beds
1,561sqft
Single Family Residence, Residential
Built in 1977
0.49 Acres Lot
$370,800 Zestimate®
$231/sqft
$2,072 Estimated rent
Home value
$370,800
$352,000 - $389,000
$2,072/mo
Zestimate® history
Loading...
Owner options
Explore your selling options
What's special
Tastefully updated one story home with open floor-plan just 15 minutes to Downtown Durham. Kitchen features stainless steel appliances, formal cabinets topped off with crown moldings, and a bead board backsplash. Don't miss the built in peninsula island/breakfast table with drawers for extra storage, and a walk in pantry/utility room. Step out the backdoor and relax on the covered back porch overlooking the spacious backyard. Floors are site finished hardwoods in the living room addition which has the feel of a sunroom featuring a vaulted ceiling and walls of windows. Both bathrooms have been updated with quartz countertops and the owner suite bath features a walk in shower with custom tile work. Fenced area in backyard plus a detached shed for storage. Well maintained and updated - Laminate Floors 2023 MasterBath 2021 Roof 2020 Heat Pump 2018 LR Sunroom Addition 2002
Zillow last checked: 8 hours ago
Listing updated: October 27, 2025 at 11:31pm
Listed by:
Julian Culton 919-740-3333,
Nest Realty of the Triangle
Bought with:
Pete Marston, 269355
Relevate Real Estate Inc.
Source: Doorify MLS,MLS#: 2522387
Facts & features
Interior
Bedrooms & bathrooms
- Bedrooms: 3
- Bathrooms: 2
- Full bathrooms: 2
Heating
- Electric, Heat Pump
Cooling
- Heat Pump
Appliances
- Included: Dishwasher, Electric Cooktop, Electric Water Heater, Microwave, Self Cleaning Oven
- Laundry: Main Level, Outside
Features
- Bathtub/Shower Combination, Ceiling Fan(s), Smooth Ceilings, Walk-In Shower
- Flooring: Hardwood, Laminate
- Basement: Crawl Space
- Number of fireplaces: 1
- Fireplace features: Insert, Wood Burning
Interior area
- Total structure area: 1,561
- Total interior livable area: 1,561 sqft
- Finished area above ground: 1,561
- Finished area below ground: 0
Property
Parking
- Parking features: Driveway, Garage Faces Side, Gravel
Accessibility
- Accessibility features: Accessible Washer/Dryer
Features
- Levels: One
- Stories: 1
- Patio & porch: Covered, Porch
- Exterior features: Fenced Yard
- Has view: Yes
Lot
- Size: 0.49 Acres
- Dimensions: 103 x 196 x 107 x 201
- Features: Corner Lot, Hardwood Trees, Landscaped
Details
- Additional structures: Workshop
- Parcel number: 185964
- Zoning: Res
Construction
Type & style
- Home type: SingleFamily
- Architectural style: Ranch
- Property subtype: Single Family Residence, Residential
Materials
- Cedar
Condition
- New construction: No
- Year built: 1977
Utilities & green energy
- Sewer: Septic Tank
- Water: Well
Community & neighborhood
Location
- Region: Durham
- Subdivision: Bellingham Estates
HOA & financial
HOA
- Has HOA: No
- Services included: Unknown
Price history
| Date | Event | Price |
|---|---|---|
| 9/1/2023 | Sold | $360,000+1.4%$231/sqft |
Source: | ||
| 7/22/2023 | Pending sale | $354,900$227/sqft |
Source: | ||
| 7/19/2023 | Listed for sale | $354,900$227/sqft |
Source: | ||
Public tax history
| Year | Property taxes | Tax assessment |
|---|---|---|
| 2025 | $2,600 +53.8% | $359,553 +130.5% |
| 2024 | $1,691 +5.5% | $155,988 |
| 2023 | $1,602 +21.2% | $155,988 |
Find assessor info on the county website
Neighborhood: 27712
Nearby schools
GreatSchools rating
- 4/10Little River ElementaryGrades: PK-8Distance: 0.3 mi
- 2/10Northern HighGrades: 9-12Distance: 2.5 mi
- 4/10Lucas Middle SchoolGrades: 6-8Distance: 1.3 mi
Schools provided by the listing agent
- Elementary: Durham - Little River
- Middle: Durham - Lucas
- High: Durham - Northern
Source: Doorify MLS. This data may not be complete. We recommend contacting the local school district to confirm school assignments for this home.
Get a cash offer in 3 minutes
Find out how much your home could sell for in as little as 3 minutes with a no-obligation cash offer.
Estimated market value
$370,800
Get a cash offer in 3 minutes
Find out how much your home could sell for in as little as 3 minutes with a no-obligation cash offer.
Estimated market value
$370,800

