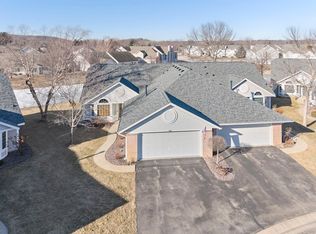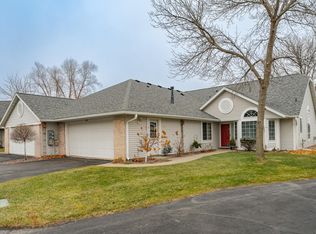Closed
$367,500
1901 Tiffany Cove Ln SW, Rochester, MN 55902
2beds
1,873sqft
Townhouse Side x Side
Built in 1999
5,227.2 Square Feet Lot
$384,200 Zestimate®
$196/sqft
$2,025 Estimated rent
Home value
$384,200
$357,000 - $415,000
$2,025/mo
Zestimate® history
Loading...
Owner options
Explore your selling options
What's special
So much space and natural light in this conveniently located zero-entry townhome, complemented by the backdrop of a serene pond just steps from your patio. Step inside to the inviting foyer with a generously sized closet and ceramic tile floors. Experience the expansive eat-in kitchen, featuring a center island and granite countertops. Relax and entertain in the open-concept living and dining areas, highlighted by vaulted ceilings, a cozy gas fireplace, and seamless access to the four-season sunroom that offers captivating views of the pond. Retreat to the master suite, boasting vaulted ceilings, dual closets (including a spacious walk-in), and a private bath with a step-in shower, tub, and double vanity. Discover a hidden gem with secret access to the fully-finished loft area. The second bedroom offers a large closet, the three-quarter guest bath has a step-in shower, and the finished laundry/mudroom is equipped with sink, cabinets, and three closets. Two-stall insulated garage.
Zillow last checked: 8 hours ago
Listing updated: July 08, 2025 at 11:54pm
Listed by:
Lea Lancaster 507-951-7316,
Re/Max Results,
Lori Reinalda 507-951-2066
Bought with:
Lisa Seymour
Edina Realty, Inc.
Source: NorthstarMLS as distributed by MLS GRID,MLS#: 6540658
Facts & features
Interior
Bedrooms & bathrooms
- Bedrooms: 2
- Bathrooms: 2
- Full bathrooms: 1
- 3/4 bathrooms: 1
Bedroom 1
- Level: Main
- Area: 252 Square Feet
- Dimensions: 14x18
Bedroom 2
- Level: Main
- Area: 168 Square Feet
- Dimensions: 12x14
Primary bathroom
- Level: Main
- Area: 120 Square Feet
- Dimensions: 12x10
Bathroom
- Level: Main
- Area: 49 Square Feet
- Dimensions: 7x7
Dining room
- Level: Main
- Area: 160 Square Feet
- Dimensions: 8x20
Foyer
- Level: Main
- Area: 65 Square Feet
- Dimensions: 13x5
Kitchen
- Level: Main
- Area: 204 Square Feet
- Dimensions: 17x12
Laundry
- Level: Main
- Area: 66 Square Feet
- Dimensions: 11x6
Living room
- Level: Main
- Area: 273 Square Feet
- Dimensions: 21x13
Loft
- Level: Main
- Area: 216 Square Feet
- Dimensions: 18x12
Storage
- Level: Main
- Area: 25 Square Feet
- Dimensions: 5x5
Sun room
- Level: Main
- Area: 143 Square Feet
- Dimensions: 11x13
Heating
- Forced Air
Cooling
- Central Air
Appliances
- Included: Dishwasher, Disposal, Dryer, Microwave, Range, Refrigerator, Washer, Water Softener Owned
Features
- Has basement: No
- Number of fireplaces: 1
- Fireplace features: Gas
Interior area
- Total structure area: 1,873
- Total interior livable area: 1,873 sqft
- Finished area above ground: 1,873
- Finished area below ground: 0
Property
Parking
- Total spaces: 2
- Parking features: Attached, Concrete, Garage Door Opener, Insulated Garage
- Attached garage spaces: 2
- Has uncovered spaces: Yes
- Details: Garage Dimensions (22x22)
Accessibility
- Accessibility features: No Stairs External, No Stairs Internal
Features
- Levels: One
- Stories: 1
- Has view: Yes
- View description: West
- Waterfront features: Pond, Waterfront Num(999999999)
- Body of water: Unnamed Lake
Lot
- Size: 5,227 sqft
- Dimensions: 43 x 104 x 50 x 57 x 48
- Features: Zero Lot Line
Details
- Foundation area: 1873
- Parcel number: 641033057075
- Zoning description: Residential-Single Family
Construction
Type & style
- Home type: Townhouse
- Property subtype: Townhouse Side x Side
- Attached to another structure: Yes
Materials
- Brick/Stone, Vinyl Siding, Block, Concrete, Frame
- Foundation: Slab
- Roof: Asphalt
Condition
- Age of Property: 26
- New construction: No
- Year built: 1999
Utilities & green energy
- Electric: Circuit Breakers, Power Company: Rochester Public Utilities
- Gas: Natural Gas
- Sewer: City Sewer/Connected
- Water: City Water/Connected
Community & neighborhood
Location
- Region: Rochester
- Subdivision: Waterford 4th Sub Cic#153-Tiffany Cove
HOA & financial
HOA
- Has HOA: Yes
- HOA fee: $228 monthly
- Services included: Lawn Care, Professional Mgmt, Trash, Snow Removal
- Association name: Infinity Real Estate Management
- Association phone: 507-550-1052
Other
Other facts
- Road surface type: Paved
Price history
| Date | Event | Price |
|---|---|---|
| 7/8/2024 | Sold | $367,500+5%$196/sqft |
Source: | ||
| 5/27/2024 | Pending sale | $349,900$187/sqft |
Source: | ||
| 5/24/2024 | Listed for sale | $349,900+29.6%$187/sqft |
Source: | ||
| 5/23/2016 | Sold | $270,000+14.9%$144/sqft |
Source: | ||
| 10/19/2012 | Sold | $235,000-9.6%$125/sqft |
Source: | ||
Public tax history
| Year | Property taxes | Tax assessment |
|---|---|---|
| 2024 | $4,586 | $357,000 -1.8% |
| 2023 | -- | $363,500 +5.5% |
| 2022 | $4,370 +6% | $344,500 +8.8% |
Find assessor info on the county website
Neighborhood: 55902
Nearby schools
GreatSchools rating
- 7/10Bamber Valley Elementary SchoolGrades: PK-5Distance: 0.3 mi
- 9/10Mayo Senior High SchoolGrades: 8-12Distance: 2.5 mi
- 5/10John Adams Middle SchoolGrades: 6-8Distance: 4.3 mi
Schools provided by the listing agent
- Elementary: Bamber Valley
- Middle: John Adams
- High: Mayo
Source: NorthstarMLS as distributed by MLS GRID. This data may not be complete. We recommend contacting the local school district to confirm school assignments for this home.
Get a cash offer in 3 minutes
Find out how much your home could sell for in as little as 3 minutes with a no-obligation cash offer.
Estimated market value
$384,200

