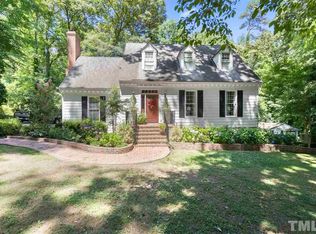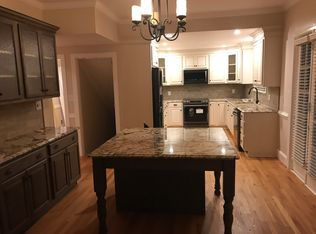Sold for $630,000
$630,000
1901 Summitt Rd, Henderson, NC 27536
4beds
5,383sqft
Single Family Residence, Residential
Built in 1976
2.5 Acres Lot
$634,700 Zestimate®
$117/sqft
$2,423 Estimated rent
Home value
$634,700
Estimated sales range
Not available
$2,423/mo
Zestimate® history
Loading...
Owner options
Explore your selling options
What's special
Welcome Home! Beautifully appointed home with a landscaped yard that reflects the care and attention given to this property. Originally built in 1963, with remodels and additions in both 86' and 89'. 4 bedrooms with a study, 3 full baths, and (1) 1/2 bath. Each room has a purpose with formal and casual living areas, 3 fireplaces (2 with gas logs), a den, a sunroom, and a conversation area just off the grand foyer. Many built-in cabinets and curio, four needed bookshelves, and storage. Hardwood floors throughout with pine in the rear den and brick floor in the sunroom. Both bedrooms upstairs have an accompanying study for additional space. Large 2.5-acre lot in town. The yard features a large brick patio with several varieties of flowering plants and flowers. Carport with additional storage, a convenient driveway extends through the lot to a rear entrance. This property is a must-see with space to spread out and work from home in the private study with entry from the rear patio. Also conveys a workshop/playhouse wired with baseboard heat. Make plans soon to see this well-appointed home.
Zillow last checked: 8 hours ago
Listing updated: October 28, 2025 at 12:17am
Listed by:
Ruxton Bobbitt 252-430-9018,
Coldwell Banker Advantage Hend
Bought with:
Ruxton Bobbitt, 128220
Coldwell Banker Advantage Hend
Source: Doorify MLS,MLS#: 10023615
Facts & features
Interior
Bedrooms & bathrooms
- Bedrooms: 4
- Bathrooms: 4
- Full bathrooms: 3
- 1/2 bathrooms: 1
Heating
- Forced Air, Natural Gas
Cooling
- Central Air, Electric
Appliances
- Included: Built-In Electric Range, Built-In Refrigerator, Cooktop, Dishwasher, Disposal, Double Oven, Down Draft, Electric Water Heater, Oven, Water Heater
- Laundry: Laundry Room, Main Level, Sink, Washer Hookup
Features
- Bookcases, Dining L, Double Vanity, Dressing Room, Dry Bar, Dual Closets, Entrance Foyer, Living/Dining Room Combination, Pantry, Walk-In Shower, Whirlpool Tub
- Flooring: Ceramic Tile
- Basement: Exterior Entry, Interior Entry, Partially Finished
- Number of fireplaces: 2
- Fireplace features: Gas Log, Wood Burning
Interior area
- Total structure area: 5,383
- Total interior livable area: 5,383 sqft
- Finished area above ground: 4,903
- Finished area below ground: 480
Property
Parking
- Total spaces: 4
- Parking features: Detached Carport, Drive Through, Driveway, On Street
- Carport spaces: 2
- Uncovered spaces: 2
Features
- Levels: Two
- Stories: 2
- Exterior features: Private Entrance, Storage, Uncovered Courtyard
- Has view: Yes
- View description: Neighborhood, Panoramic
Lot
- Size: 2.50 Acres
- Features: Back Yard, Cleared, Landscaped, Near Golf Course
Details
- Additional structures: Shed(s)
- Parcel number: 0043 03006,008,007A
- Special conditions: Standard
Construction
Type & style
- Home type: SingleFamily
- Architectural style: Traditional, Williamsburg
- Property subtype: Single Family Residence, Residential
Materials
- Brick Veneer, Wood Siding
- Foundation: Brick/Mortar
- Roof: Asphalt
Condition
- New construction: No
- Year built: 1976
- Major remodel year: 1976
Utilities & green energy
- Sewer: Public Sewer
- Water: Public
- Utilities for property: Cable Connected, Electricity Connected, Natural Gas Connected, Sewer Connected, Water Connected
Community & neighborhood
Location
- Region: Henderson
- Subdivision: Bellwood Acres
Other
Other facts
- Road surface type: Asphalt
Price history
| Date | Event | Price |
|---|---|---|
| 8/14/2024 | Sold | $630,000-2.3%$117/sqft |
Source: | ||
| 5/27/2024 | Pending sale | $645,000$120/sqft |
Source: | ||
| 4/17/2024 | Listed for sale | $645,000$120/sqft |
Source: | ||
Public tax history
| Year | Property taxes | Tax assessment |
|---|---|---|
| 2025 | $5,350 +2.8% | $381,867 |
| 2024 | $5,204 -0.8% | $381,867 +22.1% |
| 2023 | $5,248 +2.3% | $312,709 |
Find assessor info on the county website
Neighborhood: 27536
Nearby schools
GreatSchools rating
- 6/10E M Rollins Elementary SchoolGrades: PK-5Distance: 0.7 mi
- 3/10Vance County Middle SchoolGrades: 6-8Distance: 3.7 mi
- 1/10Northern Vance High SchoolGrades: 9-12Distance: 3.3 mi
Schools provided by the listing agent
- Elementary: Vance - Rollins Annex
- Middle: Vance - Vance County
- High: Vance - Vance County
Source: Doorify MLS. This data may not be complete. We recommend contacting the local school district to confirm school assignments for this home.
Get pre-qualified for a loan
At Zillow Home Loans, we can pre-qualify you in as little as 5 minutes with no impact to your credit score.An equal housing lender. NMLS #10287.

