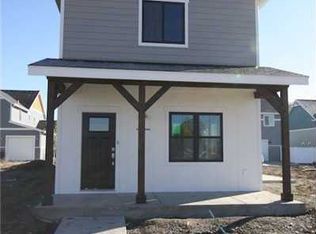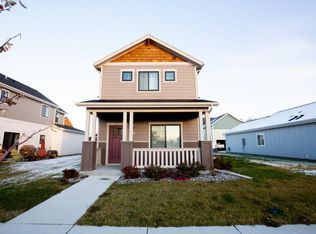Like new home in the sought after neighborhood of Josephine Crossing. Builder owned and full of thoughtful upgrades including quartz counter tops, upgraded cabinetry and appliances, ship-lap accent wall, custom tile and upgraded flooring throughout, over-sized lot, fully fenced yard, and much more. Walking distance to parks, trails, and the Yellowstone River.
This property is off market, which means it's not currently listed for sale or rent on Zillow. This may be different from what's available on other websites or public sources.


