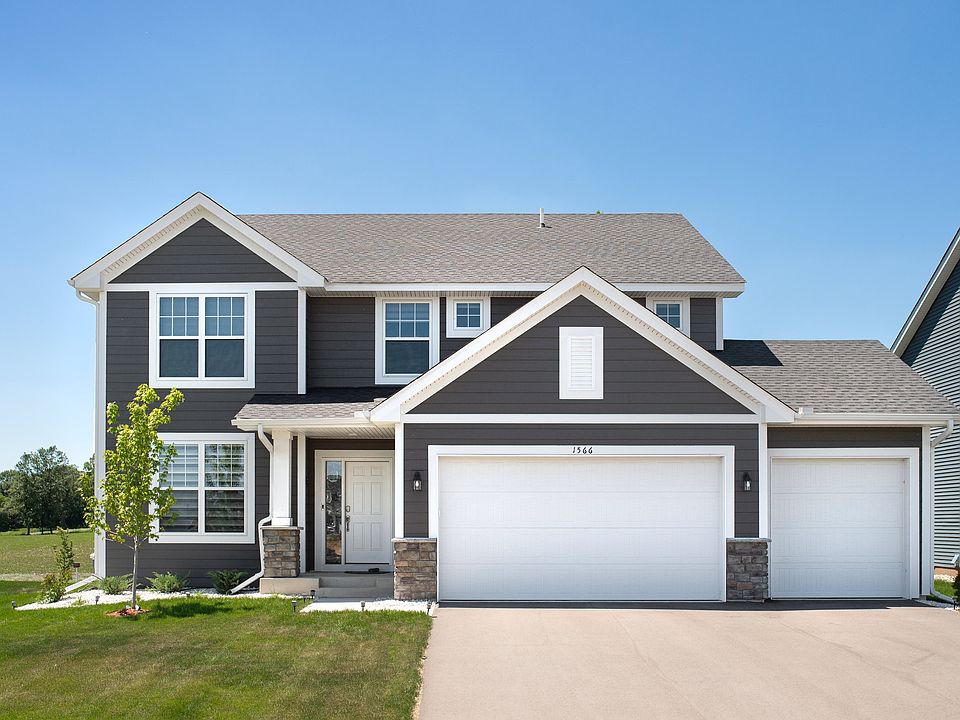This home is available for an August closing date! Ask about how to qualify for savings up to $10,000 with the use of Seller's Preferred Lender! Welcome to Timber Creek, where the sophisticated Lewis floor plan delivers spacious, modern living in a prime location! This 5-bedroom, 3-bath home is just 2 minutes from Highway 212 and 14 minutes from I-494, with an elementary school within walking distance—ideal for busy households. The gourmet kitchen is a true centerpiece, featuring soft-close cabinetry, quartz countertops, a designer backsplash, stainless steel appliances, a walk-in pantry, and an oversized square island that’s perfect for both daily life and entertaining. The open-concept main level also includes a cozy Great Room with abundant natural light, a main-level bedroom and full bath, a large mudroom, and extra storage. Upstairs, you’ll find four additional bedrooms, including a luxurious owner’s suite with a spa-inspired bath, a versatile loft, and a conveniently located laundry room. The unfinished basement offers room to grow, while the fully sodded yard, complete with irrigation and professional landscaping, adds the perfect finishing touch. This thoughtfully designed home offers comfort, function, and beauty—all in a peaceful yet connected community.
Active
$643,490
1901 Spruce Ct, Carver, MN 55315
5beds
3,932sqft
Single Family Residence
Built in 2025
0.30 Acres lot
$-- Zestimate®
$164/sqft
$-- HOA
What's special
Sophisticated lewis floor planOversized square islandSpacious modern livingFully sodded yardSpa-inspired bathWalk-in pantryAbundant natural light
- 6 days
- on Zillow |
- 37 |
- 1 |
Zillow last checked: 7 hours ago
Listing updated: April 23, 2025 at 03:06am
Listed by:
Lennar Minnesota 952-373-0485,
Lennar Sales Corp
Source: NorthstarMLS as distributed by MLS GRID,MLS#: 6707961
Travel times
Schedule tour
Select your preferred tour type — either in-person or real-time video tour — then discuss available options with the builder representative you're connected with.
Select a date
Facts & features
Interior
Bedrooms & bathrooms
- Bedrooms: 5
- Bathrooms: 3
- Full bathrooms: 2
- 3/4 bathrooms: 1
Rooms
- Room types: Dining Room, Family Room, Kitchen, Bedroom 1, Bedroom 2, Bedroom 3, Bedroom 4, Bedroom 5, Loft
Bedroom 1
- Level: Upper
- Area: 240 Square Feet
- Dimensions: 15x16
Bedroom 2
- Level: Upper
- Area: 144 Square Feet
- Dimensions: 12x12
Bedroom 3
- Level: Upper
- Area: 168 Square Feet
- Dimensions: 12x14
Bedroom 4
- Level: Upper
- Area: 132 Square Feet
- Dimensions: 11x12
Bedroom 5
- Level: Main
- Area: 156 Square Feet
- Dimensions: 12x13
Dining room
- Level: Main
- Area: 143 Square Feet
- Dimensions: 11x13
Family room
- Level: Main
- Area: 272 Square Feet
- Dimensions: 16x17
Kitchen
- Level: Main
- Area: 143 Square Feet
- Dimensions: 11x13
Loft
- Level: Upper
- Area: 120 Square Feet
- Dimensions: 12x10
Heating
- Forced Air
Cooling
- Central Air
Appliances
- Included: Air-To-Air Exchanger, Cooktop, Dishwasher, Disposal, Exhaust Fan, Humidifier, Microwave, Refrigerator, Stainless Steel Appliance(s), Tankless Water Heater, Wall Oven
Features
- Basement: Egress Window(s),Unfinished
- Number of fireplaces: 1
- Fireplace features: Gas, Living Room
Interior area
- Total structure area: 3,932
- Total interior livable area: 3,932 sqft
- Finished area above ground: 2,706
- Finished area below ground: 0
Video & virtual tour
Property
Parking
- Total spaces: 3
- Parking features: Attached, Asphalt, Garage Door Opener
- Attached garage spaces: 3
- Has uncovered spaces: Yes
Accessibility
- Accessibility features: None
Features
- Levels: Two
- Stories: 2
- Patio & porch: Porch
Lot
- Size: 0.30 Acres
- Features: Sod Included in Price
Details
- Foundation area: 1226
- Parcel number: TBD
- Zoning description: Residential-Single Family
Construction
Type & style
- Home type: SingleFamily
- Property subtype: Single Family Residence
Materials
- Brick/Stone, Shake Siding, Vinyl Siding
- Roof: Age 8 Years or Less,Asphalt
Condition
- Age of Property: 0
- New construction: Yes
- Year built: 2025
Details
- Builder name: LENNAR
Utilities & green energy
- Gas: Natural Gas
- Sewer: City Sewer/Connected
- Water: City Water/Connected
Community & HOA
Community
- Subdivision: Timber Creek : Discovery Collection
HOA
- Has HOA: No
Location
- Region: Carver
Financial & listing details
- Price per square foot: $164/sqft
- Date on market: 4/22/2025
- Date available: 08/18/2025
About the community
BasketballSoccer
Discovery is a collection of new single-family homes for sale at the Timber Creek masterplan community in sought-after Carver, MN. Community amenities include trails, ponds and wetland views. Timber Creek is a half-mile from Carver Elementary School with access to highly rated Chaska High School. Situated on the Minnesota River southwest of the Twin Cities, Carver features a historic downtown and terrific recreation sites including parks, golf courses and the Minnesota Valley State Trail. Quick access to Highway 212 simplifies commuting.
Source: Lennar Homes

