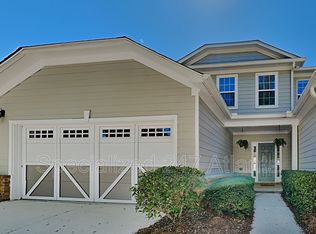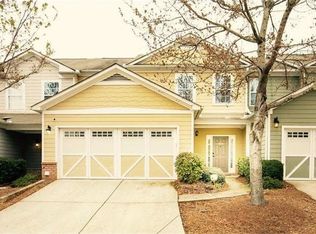This beautiful 3 bedroom and 2.5 bathroom townhome situated in a gated community in Atlanta could just be your forever home! You are immediately greeted by a mudroom that is a perfect spot to keep shoes and hang coats as soon you come into the home. The kitchen is very spacious and features tons of counter space and stainless steel appliances. We'd be remiss if we didn't mention the conveniently located main-floor primary bedroom that showcases bright windows as well as an attached bathroom with a separate shower and a soaking tub!
This property is off market, which means it's not currently listed for sale or rent on Zillow. This may be different from what's available on other websites or public sources.

