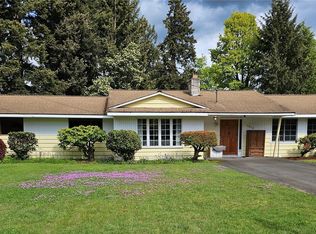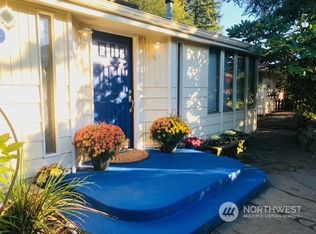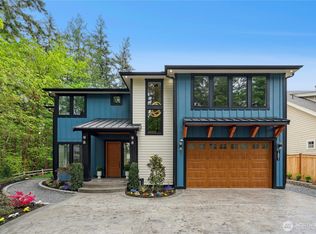Sold
Listed by:
Teresa Horseman,
RE/MAX Realty South
Bought with: KW Everett
$815,000
1901 Shelton Avenue NE, Renton, WA 98056
3beds
1,278sqft
Single Family Residence
Built in 1963
8,772.98 Square Feet Lot
$-- Zestimate®
$638/sqft
$2,911 Estimated rent
Home value
Not available
Estimated sales range
Not available
$2,911/mo
Zestimate® history
Loading...
Owner options
Explore your selling options
What's special
Looking for your truly turn-key, new home? This modern, tastefully remodeled rambler awaits you! Remodeled down to the studs, this one of one features all new electrical, plumbing, HVAC, roof, siding, fixtures, interior/exterior paint, flooring, ThinQ appliances, deck, landscaping, A/C & Cat5 plus pre-wired for an EV charger! Enjoy the beautifully landscaped backyard, entertain on the oversized deck that every bedroom has access to & runs the length of the home. Open layout + quartz counters throughout! Soft, natural lighting adds to the ambiance. The primary bedroom features a luxurious ensuite fully equipped w/ a double vanity, walk in closet, separate oversized tub & glassed-in shower. Enjoy cozy nights around the wood fireplace.
Zillow last checked: 8 hours ago
Listing updated: June 22, 2025 at 04:02am
Listed by:
Teresa Horseman,
RE/MAX Realty South
Bought with:
Aaron Byrne, 21009613
KW Everett
Source: NWMLS,MLS#: 2358687
Facts & features
Interior
Bedrooms & bathrooms
- Bedrooms: 3
- Bathrooms: 3
- Full bathrooms: 2
- 1/2 bathrooms: 1
- Main level bathrooms: 3
- Main level bedrooms: 3
Primary bedroom
- Level: Main
Bedroom
- Level: Main
Bedroom
- Level: Main
Bathroom full
- Level: Main
Bathroom full
- Level: Main
Other
- Level: Main
Dining room
- Level: Main
Entry hall
- Level: Main
Kitchen without eating space
- Level: Main
Living room
- Level: Main
Utility room
- Level: Main
Heating
- Fireplace, 90%+ High Efficiency, Forced Air, Heat Pump, Electric
Cooling
- 90%+ High Efficiency, Forced Air, Heat Pump, HEPA Air Filtration
Appliances
- Included: Dishwasher(s), Disposal, Dryer(s), Microwave(s), Refrigerator(s), Stove(s)/Range(s), Washer(s), Garbage Disposal, Water Heater: Electric, Water Heater Location: Garage
Features
- Bath Off Primary, Dining Room, High Tech Cabling
- Flooring: Ceramic Tile, Laminate, Carpet
- Windows: Double Pane/Storm Window
- Basement: None
- Number of fireplaces: 1
- Fireplace features: Wood Burning, Main Level: 1, Fireplace
Interior area
- Total structure area: 1,278
- Total interior livable area: 1,278 sqft
Property
Parking
- Total spaces: 2
- Parking features: Driveway, Attached Garage
- Attached garage spaces: 2
Features
- Levels: One
- Stories: 1
- Entry location: Main
- Patio & porch: Bath Off Primary, Ceramic Tile, Double Pane/Storm Window, Dining Room, Fireplace, High Tech Cabling, Security System, Water Heater
- Has view: Yes
- View description: Territorial
Lot
- Size: 8,772 sqft
- Features: Corner Lot, Dead End Street, Paved, Deck, Fenced-Partially, High Speed Internet
- Topography: Level
Details
- Parcel number: 0423059264
- Zoning: R-6
- Zoning description: Jurisdiction: City
- Special conditions: Standard
- Other equipment: Leased Equipment: No
Construction
Type & style
- Home type: SingleFamily
- Architectural style: Northwest Contemporary
- Property subtype: Single Family Residence
Materials
- Cement Planked, Cement Plank
- Foundation: Poured Concrete
- Roof: Composition
Condition
- Year built: 1963
- Major remodel year: 2024
Utilities & green energy
- Electric: Company: Puget Sound Energy
- Sewer: Sewer Connected, Company: City of Renton
- Water: Public, Company: City of Renton
Community & neighborhood
Security
- Security features: Security System
Location
- Region: Renton
- Subdivision: Highlands
Other
Other facts
- Listing terms: Cash Out,Conventional,FHA,VA Loan
- Cumulative days on market: 19 days
Price history
| Date | Event | Price |
|---|---|---|
| 5/22/2025 | Sold | $815,000-1.2%$638/sqft |
Source: | ||
| 4/29/2025 | Pending sale | $825,000$646/sqft |
Source: | ||
| 4/11/2025 | Listed for sale | $825,000+175%$646/sqft |
Source: | ||
| 1/29/2024 | Sold | $300,000$235/sqft |
Source: | ||
Public tax history
| Year | Property taxes | Tax assessment |
|---|---|---|
| 2024 | $6,576 +716.4% | $642,000 +83.4% |
| 2023 | $806 | $350,000 |
| 2022 | -- | $350,000 |
Find assessor info on the county website
Neighborhood: Glencoe
Nearby schools
GreatSchools rating
- 5/10Sierra Heights Elementary SchoolGrades: K-5Distance: 0.6 mi
- 7/10Vera Risdon Middle SchoolGrades: 6-8Distance: 2.4 mi
- 6/10Hazen Senior High SchoolGrades: 9-12Distance: 0.8 mi
Schools provided by the listing agent
- Elementary: Sierra Heights Elem
- Middle: Risdon Middle School
- High: Hazen Snr High
Source: NWMLS. This data may not be complete. We recommend contacting the local school district to confirm school assignments for this home.
Get pre-qualified for a loan
At Zillow Home Loans, we can pre-qualify you in as little as 5 minutes with no impact to your credit score.An equal housing lender. NMLS #10287.


