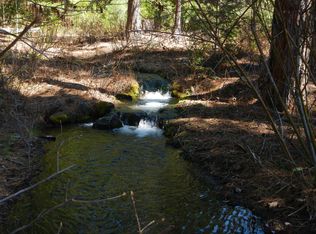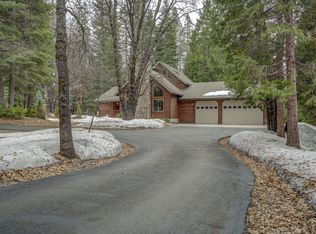Sold for $810,000
$810,000
1901 Shasta Acres Rd, Mount Shasta, CA 96067
3beds
3baths
2,206sqft
Single Family Residence
Built in ----
1.61 Acres Lot
$805,000 Zestimate®
$367/sqft
$3,652 Estimated rent
Home value
$805,000
$547,000 - $1.18M
$3,652/mo
Zestimate® history
Loading...
Owner options
Explore your selling options
What's special
Beautifully updated Mt. Shasta home offers a bright, modern living experience with the peace and privacy of a forested retreat. Direct access to hiking/biking trails and just minutes from downtown, alpine lakes & ski park. Step inside to find sunlit interiors, soaring ceilings, large windows with warm wood accents, and thoughtful modern updates throughout. A custom kitchen features sleek granite countertops, gorgeous cabinetry, a copper farmhouse sink, and a six-burner gas range with pot filler. The spacious main-level primary suite opens to a private deck with spa hookups. Upgrades include a new brick hearth and wood stove, fresh interior paint, statement lighting, new HVAC, new roof and gutter system, new solid wood interior doors and trim, and new wood floors and baseboards upstairs. A flexible bonus room off the garage makes a great gym or office. Outside, enjoy large decks for entertaining, a fenced garden area, and RV parking—all wrapped in natural beauty and clean mountain air. This home radiates positive energy, modern style, and effortless indoor-outdoor living—a rare find in one of Northern California’s most sought-after mountain towns!
Zillow last checked: 8 hours ago
Listing updated: July 29, 2025 at 10:52am
Listed by:
Krista Cartwright 530-925-1200,
Alpine Realty, Inc
Bought with:
Adam Oreck, DRE #:01199465
Coldwell Banker-Mtn Gate Properties
Source: SMLS,MLS#: 20250368
Facts & features
Interior
Bedrooms & bathrooms
- Bedrooms: 3
- Bathrooms: 3
Primary bedroom
- Area: 209.25
- Dimensions: 13.5 x 15.5
Bedroom 2
- Area: 120
- Dimensions: 10 x 12
Bedroom 3
- Area: 162.5
- Dimensions: 12.5 x 13
Bathroom
- Features: Shower Enclosure, Tile Counters, Tile Enclosure, Tub/Shower Enclosure
Dining room
- Area: 126.5
- Dimensions: 11 x 11.5
Kitchen
- Features: Custom Cabinets, Granite Counters, Undermount Sink
- Area: 126.5
- Dimensions: 11 x 11.5
Living room
- Area: 289
- Dimensions: 17 x 17
Heating
- HP Electric, Wood Stove
Cooling
- Heat Pump
Appliances
- Included: Dishwasher, Disposal, Microwave, Electric Oven, Gas Range, Refrigerator, Washer, Dryer-Electric
- Laundry: Laundry Room
Features
- Vaulted Ceiling(s), Wainscoting, Walk-In Closet(s)
- Flooring: Tile, Wood
- Windows: Blinds, Curtains, Shutters, Some, Double Pane Windows, Wood Frames
- Has fireplace: Yes
- Fireplace features: One, Free Standing, Living Room
Interior area
- Total structure area: 2,206
- Total interior livable area: 2,206 sqft
Property
Parking
- Parking features: Attached, Paved
- Has attached garage: Yes
- Has uncovered spaces: Yes
Features
- Patio & porch: Deck
- Exterior features: Garden
- Has view: Yes
- View description: Trees/Woods
- Waterfront features: Seasonal Creek
Lot
- Size: 1.61 Acres
- Features: Landscaped, Trees
- Topography: Level,Gently Rolling,Varies
Details
- Parcel number: 037350130000
Construction
Type & style
- Home type: SingleFamily
- Architectural style: Cabin,Craftsman Style
- Property subtype: Single Family Residence
Materials
- Redwood Siding, Wood Siding
- Foundation: Concrete Perimeter
- Roof: Composition
Condition
- 21 - 30 yrs
Utilities & green energy
- Sewer: Has Septic
- Water: Well
- Utilities for property: Electricity
Community & neighborhood
Location
- Region: Mount Shasta
Other
Other facts
- Road surface type: Paved
Price history
| Date | Event | Price |
|---|---|---|
| 7/28/2025 | Sold | $810,000-1.8%$367/sqft |
Source: | ||
| 5/31/2025 | Pending sale | $825,000$374/sqft |
Source: | ||
| 4/13/2025 | Listed for sale | $825,000+13.8%$374/sqft |
Source: | ||
| 2/16/2022 | Sold | $725,000-9.4%$329/sqft |
Source: Public Record Report a problem | ||
| 1/13/2022 | Contingent | $799,999$363/sqft |
Source: | ||
Public tax history
| Year | Property taxes | Tax assessment |
|---|---|---|
| 2025 | $8,202 +1.7% | $769,375 +2% |
| 2024 | $8,064 +2% | $754,290 +2% |
| 2023 | $7,906 +1.9% | $739,500 +2% |
Find assessor info on the county website
Neighborhood: 96067
Nearby schools
GreatSchools rating
- 5/10Sisson SchoolGrades: 4-8Distance: 1.5 mi
- 7/10Mt. Shasta High SchoolGrades: 9-12Distance: 1.4 mi
- 5/10Mt. Shasta Elementary SchoolGrades: K-3Distance: 1.9 mi

Get pre-qualified for a loan
At Zillow Home Loans, we can pre-qualify you in as little as 5 minutes with no impact to your credit score.An equal housing lender. NMLS #10287.

