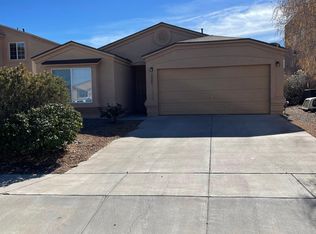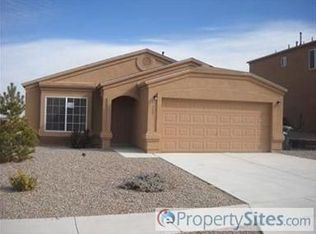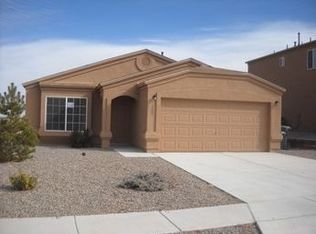Check out the nicest home in the area! This fabulous home has everything! This floorpan features 2 master bedrooms- one upstairs and one downstairs. the kitchen is very spacious and opens into the dining area and the living area. The kitchen includes granite countertops, stainless steel appliances and great natural light! The upstairs area of this home features a spacious loft area complete with a walk out deck to enjoy the New Mexico sun. This home has many upgrades and is ready for immediate move in! Act quickly, it will not be available for long!
This property is off market, which means it's not currently listed for sale or rent on Zillow. This may be different from what's available on other websites or public sources.


