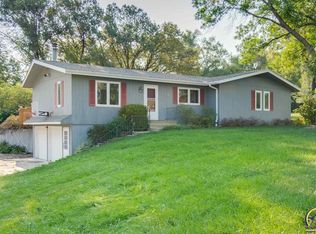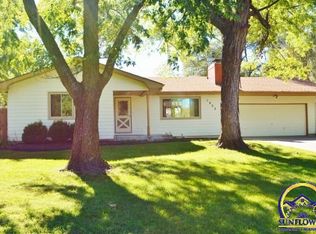You do not want to miss this well maintained, completely updated Ranch in Washburn Rural school district!! The main floor has a very open floor plan with new wood floors, a beautiful fireplace, kitchen/dining combo, 3 bedrooms and 2 1/2 baths. Head downstairs and you will find a huge family room with daylight windows. Enjoy fall mornings or evenings on the back patio of this one acre yard. Schedule your showing today!!
This property is off market, which means it's not currently listed for sale or rent on Zillow. This may be different from what's available on other websites or public sources.

