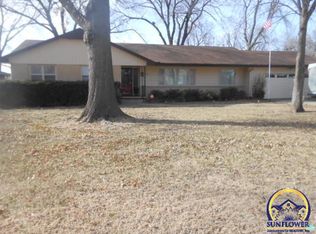This is a superbly built custom ranch one owner home on a huge corner lot across from Sims Park. It features over 1900 finished feet on the main, a 23.6 x 23 two car car garage, 4 main floor bedrooms, closets and storage galore, lovely custom cabinets, great location, 2 patios together. Basement recreation room does not have a finished ceiling, although it is painted, so not counted in square feet - see pictures. You'll like the quality in this one along with special floor plan features.
This property is off market, which means it's not currently listed for sale or rent on Zillow. This may be different from what's available on other websites or public sources.

