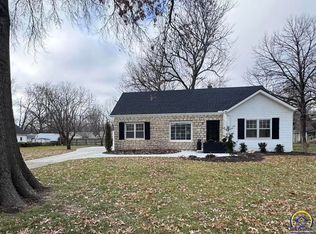Sold on 02/14/25
Price Unknown
1901 SW High Ave, Topeka, KS 66604
3beds
1,112sqft
Single Family Residence, Residential
Built in 1920
10,105.92 Square Feet Lot
$170,200 Zestimate®
$--/sqft
$1,215 Estimated rent
Home value
$170,200
$155,000 - $186,000
$1,215/mo
Zestimate® history
Loading...
Owner options
Explore your selling options
What's special
Location on this beautiful corner lot updated home is perfect for anyone wanting to be close to Washburn University or minutes from the west side of town. You can literally walk to Circle Coffee to enjoy your morning cup of coffee!! During the last 6 years the owner has shown pride in ownership with almost a full remodel of the interior and exterior of the home. This is one of those move-in-ready homes with a great yard for family and friends to enjoy. This historic charmer features original woodwork and offers a great living room, large dining room, updated kitchen with appliances that stay and a brand new 1/2 bathroom. Upstairs you will find 3 large bedrooms and a full bath all updated. This home is a delight to show and even the outside has a long list of all the updates. Bonus is a nice one car garage in a partially fenced yard. There are so many updates you need to ask for the Improvement List to fully appreciate this home and all for $185,000!! Don’t miss the opportunity to make this exceptional property yours!
Zillow last checked: 8 hours ago
Listing updated: February 14, 2025 at 11:15am
Listed by:
Kelley Hughes 913-982-6415,
Better Homes and Gardens Real
Bought with:
Niki Barber, 00249710
Countrywide Realty, Inc.
Source: Sunflower AOR,MLS#: 237542
Facts & features
Interior
Bedrooms & bathrooms
- Bedrooms: 3
- Bathrooms: 2
- Full bathrooms: 1
- 1/2 bathrooms: 1
Primary bedroom
- Level: Upper
- Area: 107.35
- Dimensions: 9.5x11.3
Bedroom 2
- Level: Upper
- Area: 127.69
- Dimensions: 11.3x11.3
Bedroom 3
- Level: Upper
- Area: 140.43
- Dimensions: 15.1x9.3
Dining room
- Level: Main
- Area: 135.7
- Dimensions: 11.8x11.5
Kitchen
- Level: Main
- Area: 120.99
- Dimensions: 11.1x10.9
Laundry
- Level: Basement
Living room
- Level: Main
- Area: 152.55
- Dimensions: 11.3x13.5
Heating
- Natural Gas
Cooling
- Central Air
Appliances
- Included: Electric Range, Microwave, Dishwasher, Refrigerator, Disposal, Cable TV Available
- Laundry: In Basement
Features
- Flooring: Hardwood, Ceramic Tile, Carpet
- Doors: Storm Door(s)
- Windows: Storm Window(s)
- Basement: Stone/Rock,Full,Unfinished
- Has fireplace: No
Interior area
- Total structure area: 1,112
- Total interior livable area: 1,112 sqft
- Finished area above ground: 1,112
- Finished area below ground: 0
Property
Parking
- Total spaces: 1
- Parking features: Detached, Garage Door Opener
- Garage spaces: 1
Features
- Levels: Two
- Patio & porch: Patio, Screened, Covered
- Fencing: Fenced,Chain Link,Wood,Partial
Lot
- Size: 10,105 sqft
- Dimensions: 75 x 135
- Features: Corner Lot
Details
- Parcel number: R46553
- Special conditions: Standard,Arm's Length
Construction
Type & style
- Home type: SingleFamily
- Property subtype: Single Family Residence, Residential
Materials
- Frame
- Roof: Composition,Architectural Style
Condition
- Year built: 1920
Utilities & green energy
- Water: Public
- Utilities for property: Cable Available
Community & neighborhood
Location
- Region: Topeka
- Subdivision: College Hill
Price history
| Date | Event | Price |
|---|---|---|
| 2/14/2025 | Sold | -- |
Source: | ||
| 1/16/2025 | Pending sale | $185,000$166/sqft |
Source: | ||
| 1/14/2025 | Listed for sale | $185,000+105.6%$166/sqft |
Source: | ||
| 2/12/2018 | Sold | -- |
Source: | ||
| 8/22/2017 | Listed for sale | $90,000$81/sqft |
Source: Topeka #196986 | ||
Public tax history
| Year | Property taxes | Tax assessment |
|---|---|---|
| 2025 | -- | $15,635 +3% |
| 2024 | $2,088 +3.1% | $15,180 +7% |
| 2023 | $2,026 +11.6% | $14,186 +15% |
Find assessor info on the county website
Neighborhood: 66604
Nearby schools
GreatSchools rating
- 4/10Randolph Elementary SchoolGrades: PK-5Distance: 0.5 mi
- 4/10Robinson Middle SchoolGrades: 6-8Distance: 1 mi
- 5/10Topeka High SchoolGrades: 9-12Distance: 1.7 mi
Schools provided by the listing agent
- Elementary: Randolph Elementary School/USD 501
- Middle: Robinson Middle School/USD 501
- High: Topeka High School/USD 501
Source: Sunflower AOR. This data may not be complete. We recommend contacting the local school district to confirm school assignments for this home.
