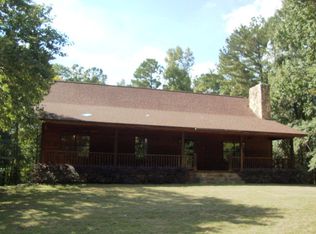THE HOUSE IS PERCHED ON THE HILL AND SECLUDED. IT IS .3 MILE FROM THE ROAD. THE DRIVEWAY IS 34 FEET WIDE. THIS IS CONSIDERED A FLAG LOT WITH TOTAL OF 5.29 ACRES. THE PICKET FRONT PORCH IS 53 X 8. NEW DRILLED WELL WAS INSTALLED SEPTEMBER 2014. HOUSE HAS CYPRESS OR CEDAR HORIZONTAL WOOD SIDING. TRACT IS 90% WOODED. PORTION OF DRIVEWAY ENCROACHES ONTO NEIGHBOR'S LAND. HOUSE NEEDS BIT OF WORK. UPPER LEVEL IS UNFINISHED WITH 848 SQ FT (53 X 16). THE SWIMMING POOL WILL BE REPAIRED OR FILLED IN BY THE OWNER. FIRST 20% OF DRIVEWAY HAS BEEN SHARED WITH NEIGHBOR. THIS IS BANK FORECLOSURE.
This property is off market, which means it's not currently listed for sale or rent on Zillow. This may be different from what's available on other websites or public sources.

