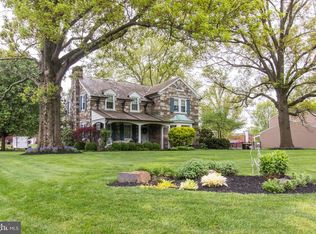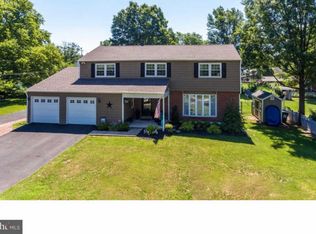Sold for $720,000
$720,000
1901 S Valley Forge Rd, Lansdale, PA 19446
4beds
2,774sqft
Single Family Residence
Built in 1941
0.54 Acres Lot
$739,500 Zestimate®
$260/sqft
$2,884 Estimated rent
Home value
$739,500
$688,000 - $799,000
$2,884/mo
Zestimate® history
Loading...
Owner options
Explore your selling options
What's special
Nestled on a level corner lot, this stunning Center Hall Stone Colonial exudes timeless charm with a new roof and gutter guards. A large private driveway leads to a detached 2 1/2-car garage, while a covered front porch warmly welcomes you inside. The inviting foyer showcases plank flooring, custom millwork, and elegant mouldings that flow throughout the home. The formal living room is bathed in natural light from five deep-sill windows and features a striking stone fireplace with a custom wood mantel. A hallway off the foyer leads to a fully updated full bath, complete with new tiling, a stall shower, and a modern vanity. Adjacent is a versatile space, perfect for an in-law suite, den, or home office. The beautifully updated eat-in kitchen boasts brand-new appliances, quartz countertops, an abundance of white cabinetry, and stylish brushed gold hardware. A dramatic lighting fixtures highlights the center island and dining area, which is further enhanced by a beautiful bay window, setting the stage for memorable gatherings. On the second floor, you'll find a spacious primary bedroom with a spectacular double-entry walk-in closet. The fully upgraded hall bath features a new double vanity, modern tiling, brushed gold light fixtures, and elegant hardware and mirrors. This level also offers two additional generously sized bedrooms, each with lush new carpeting, ceiling fans, and an abundance of windows. A stunning rooftop deck off the hallway provides a peaceful retreat overlooking the backyard. The rustic, walkout finished basement adds even more living space, complete with recessed lighting and new luxury plank flooring. Outside, the beautifully landscaped yard is complemented by hardscape accents, two adjacent patios (one paver, one slate), and a shed for extra storage. This home is truly move-in ready with extensive remodel and upgrades, including all-new electrical wiring with 200-amp service and 3” LED high hats throughout. Additional enhancements include all-new drywall, new trim, new interior doors and hardware, and three new exterior doors with storm doors. Fresh interior and exterior paint has been applied, including on the shutters, front porch, and garage doors. For year-round comfort, the home features a new central heat pump system (Amanda ASCH4, 3.5-ton) with new ductwork, a thermostat, and a 10-year compressor and parts warranty. The insulation has been upgraded with R30C and R19 in the attic, R15 in exterior walls, and R19 in the basement ceiling, ensuring maximum energy efficiency. A new 50-gallon Bradford White electric water heater and Moen Chateau Chrome fixtures in the bathrooms and kitchen add modern convenience. The new roof has been enhanced with GAF ProStart Eave/Rake for wind protection, GAF Timberline HDZ shingles, and updated plumbing and chimney flashing. Meanwhile, all-new windows with aluminum capping provide durability and style. With a perfect blend of classic charm and modern upgrades, this home is a rare gem that seamlessly combines character with contemporary conveniences. Don’t miss your chance to own this meticulously updated Colonial!
Zillow last checked: 8 hours ago
Listing updated: March 14, 2025 at 05:26am
Listed by:
Kimberley Porter 267-249-4991,
Keller Williams Real Estate-Doylestown
Bought with:
Paul Augustine, AB067519
RE/MAX Centre Realtors
Source: Bright MLS,MLS#: PAMC2126498
Facts & features
Interior
Bedrooms & bathrooms
- Bedrooms: 4
- Bathrooms: 2
- Full bathrooms: 2
- Main level bathrooms: 1
- Main level bedrooms: 1
Basement
- Description: Percent Finished: 50.0
- Area: 500
Heating
- Forced Air, Heat Pump, Electric
Cooling
- Central Air, Electric
Appliances
- Included: Dishwasher, Disposal, Self Cleaning Oven, Oven/Range - Electric, Refrigerator, Cooktop, Water Heater, Microwave, Ice Maker, Stainless Steel Appliance(s), Electric Water Heater
- Laundry: In Basement, Laundry Room
Features
- Ceiling Fan(s), Chair Railings, Crown Molding, Floor Plan - Traditional, Eat-in Kitchen, Kitchen - Table Space, Bathroom - Stall Shower, Upgraded Countertops, Attic, Bathroom - Walk-In Shower, Breakfast Area, Dining Area, Entry Level Bedroom, Family Room Off Kitchen, Kitchen Island, Pantry, Recessed Lighting, Walk-In Closet(s), Dry Wall
- Flooring: Luxury Vinyl, Ceramic Tile, Carpet, Concrete
- Doors: Six Panel, Double Entry, Insulated, Storm Door(s)
- Windows: Double Pane Windows, Replacement, Screens, Insulated Windows, Energy Efficient, Bay/Bow
- Basement: Full,Heated,Partially Finished,Walk-Out Access,Windows,Partial,Rear Entrance
- Number of fireplaces: 1
- Fireplace features: Stone, Wood Burning, Mantel(s)
Interior area
- Total structure area: 2,774
- Total interior livable area: 2,774 sqft
- Finished area above ground: 2,274
- Finished area below ground: 500
Property
Parking
- Total spaces: 6
- Parking features: Oversized, Garage Faces Front, Storage, Driveway, Detached
- Garage spaces: 2
- Uncovered spaces: 4
Accessibility
- Accessibility features: None
Features
- Levels: Two
- Stories: 2
- Patio & porch: Patio, Porch, Terrace, Roof Deck
- Exterior features: Extensive Hardscape, Lighting, Sidewalks, Other
- Pool features: None
- Has view: Yes
- View description: Other
Lot
- Size: 0.54 Acres
- Dimensions: 230.00 x 0.00
- Features: Level, Rear Yard, Corner Lot, Front Yard, Landscaped, SideYard(s), Suburban
Details
- Additional structures: Above Grade, Below Grade
- Parcel number: 560002479003
- Zoning: R2
- Special conditions: Standard
Construction
Type & style
- Home type: SingleFamily
- Architectural style: Colonial
- Property subtype: Single Family Residence
Materials
- Stone, Vinyl Siding
- Foundation: Permanent
- Roof: Pitched,Shingle
Condition
- Excellent
- New construction: No
- Year built: 1941
- Major remodel year: 2024
Utilities & green energy
- Electric: 200+ Amp Service, Circuit Breakers
- Sewer: Public Sewer
- Water: Well
Community & neighborhood
Security
- Security features: Carbon Monoxide Detector(s), Smoke Detector(s)
Location
- Region: Lansdale
- Subdivision: Sugar Valley
- Municipality: UPPER GWYNEDD TWP
Other
Other facts
- Listing agreement: Exclusive Right To Sell
- Listing terms: Cash,FHA,Conventional,VA Loan
- Ownership: Fee Simple
Price history
| Date | Event | Price |
|---|---|---|
| 3/14/2025 | Sold | $720,000+4.4%$260/sqft |
Source: | ||
| 2/10/2025 | Pending sale | $689,900$249/sqft |
Source: | ||
| 2/3/2025 | Contingent | $689,900$249/sqft |
Source: | ||
| 1/30/2025 | Listed for sale | $689,900$249/sqft |
Source: | ||
Public tax history
Tax history is unavailable.
Neighborhood: 19446
Nearby schools
GreatSchools rating
- 8/10Gwynedd Square El SchoolGrades: K-6Distance: 0.8 mi
- 4/10Penndale Middle SchoolGrades: 7-9Distance: 2.6 mi
- 9/10North Penn Senior High SchoolGrades: 10-12Distance: 1.1 mi
Schools provided by the listing agent
- Elementary: Gwynedd Square
- High: North Penn Senior
- District: North Penn
Source: Bright MLS. This data may not be complete. We recommend contacting the local school district to confirm school assignments for this home.
Get a cash offer in 3 minutes
Find out how much your home could sell for in as little as 3 minutes with a no-obligation cash offer.
Estimated market value$739,500
Get a cash offer in 3 minutes
Find out how much your home could sell for in as little as 3 minutes with a no-obligation cash offer.
Estimated market value
$739,500

