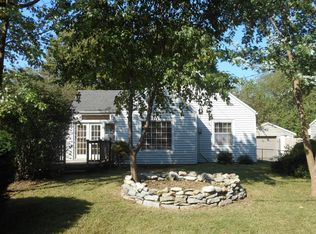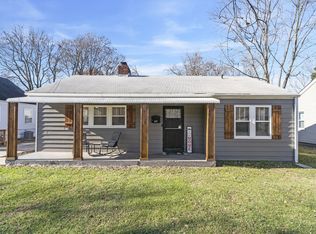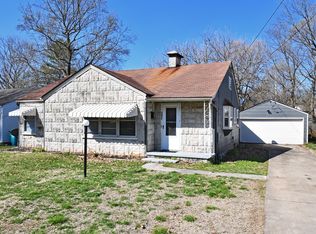Closed
Price Unknown
1901 S Roanoke Avenue, Springfield, MO 65807
2beds
1,200sqft
Single Family Residence
Built in 1950
8,712 Square Feet Lot
$141,500 Zestimate®
$--/sqft
$1,130 Estimated rent
Home value
$141,500
$130,000 - $154,000
$1,130/mo
Zestimate® history
Loading...
Owner options
Explore your selling options
What's special
You can do a full walk through of this home from your phone or computer! Just click virtual tour on this listing.This central Springfield home is just down the street from Mercy, Missouri State, OTC, Drury, Evangel, and downtown Springfield! It absolutely oozes charm and you'll love it before you ever walk in when you see the gorgeous mature trees and adorable curb appeal. There's even a detached garage! Inside, you're welcomed by the warmth of the original hardwood floors and a flowing floor plan that leads into the original kitchen featuring the retro yellow and black vibe and a really cool 5' cast iron sink with drainboards. There's a charming breakfast nook surrounded by windows and a nice sized formal dining room. There are sill many of the original light fixtures that just add to the charm of this 1950 home. You will also find a nice storage basement and large fenced in yard! The furnace was new in 2024. This home is being sold as-is, where-is. The owner will make no repairs and it is priced well below value so that you can make it your own! Approved to be a nightly rental through the city of Springfield and that approval is transferable.
Zillow last checked: 8 hours ago
Listing updated: February 18, 2025 at 10:49am
Listed by:
Team 24/7 REALTORS 417-838-8370,
Murney Associates - Primrose
Bought with:
Team 24/7 REALTORS, 2009002830
Murney Associates - Primrose
Source: SOMOMLS,MLS#: 60286076
Facts & features
Interior
Bedrooms & bathrooms
- Bedrooms: 2
- Bathrooms: 1
- Full bathrooms: 1
Heating
- Forced Air, Natural Gas
Cooling
- Central Air
Appliances
- Included: Dishwasher, Gas Water Heater, Free-Standing Electric Oven, Refrigerator
- Laundry: In Basement, W/D Hookup
Features
- Laminate Counters, High Speed Internet
- Flooring: Hardwood, Vinyl, Tile
- Doors: Storm Door(s)
- Basement: Sump Pump,Storage Space,Unfinished,Utility,Full
- Attic: Access Only:No Stairs
- Has fireplace: No
Interior area
- Total structure area: 1,200
- Total interior livable area: 1,200 sqft
- Finished area above ground: 1,200
- Finished area below ground: 0
Property
Parking
- Total spaces: 2
- Parking features: Driveway, Garage Faces Front, Garage Door Opener
- Garage spaces: 1
- Carport spaces: 1
- Covered spaces: 2
- Has uncovered spaces: Yes
Features
- Levels: One
- Stories: 1
- Patio & porch: Patio
- Exterior features: Rain Gutters
- Fencing: Chain Link
Lot
- Size: 8,712 sqft
- Features: Level
Details
- Parcel number: 1336203034
Construction
Type & style
- Home type: SingleFamily
- Architectural style: Traditional
- Property subtype: Single Family Residence
Materials
- Fiber Cement, Brick
- Roof: Composition
Condition
- Year built: 1950
Utilities & green energy
- Sewer: Public Sewer
- Water: Public
- Utilities for property: Cable Available
Community & neighborhood
Security
- Security features: Smoke Detector(s)
Location
- Region: Springfield
- Subdivision: Noble Hts
Other
Other facts
- Listing terms: Cash,VA Loan,FHA,Conventional
- Road surface type: Asphalt, Gravel
Price history
| Date | Event | Price |
|---|---|---|
| 2/18/2025 | Sold | -- |
Source: | ||
| 2/6/2025 | Pending sale | $150,000$125/sqft |
Source: | ||
| 1/29/2025 | Listed for sale | $150,000+100.3%$125/sqft |
Source: | ||
| 5/29/2015 | Sold | -- |
Source: Agent Provided | ||
| 4/11/2015 | Listed for sale | $74,900$62/sqft |
Source: Murney Associates, Realtors #60022639 | ||
Public tax history
| Year | Property taxes | Tax assessment |
|---|---|---|
| 2024 | $1,005 +0.6% | $18,730 |
| 2023 | $999 +1.5% | $18,730 +3.9% |
| 2022 | $985 +0% | $18,030 |
Find assessor info on the county website
Neighborhood: Seminole
Nearby schools
GreatSchools rating
- 6/10Sunshine Elementary SchoolGrades: K-5Distance: 0.2 mi
- 5/10Jarrett Middle SchoolGrades: 6-8Distance: 1.3 mi
- 4/10Parkview High SchoolGrades: 9-12Distance: 0.7 mi
Schools provided by the listing agent
- Elementary: SGF-Sunshine
- Middle: SGF-Jarrett
- High: SGF-Parkview
Source: SOMOMLS. This data may not be complete. We recommend contacting the local school district to confirm school assignments for this home.


