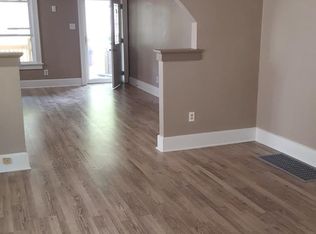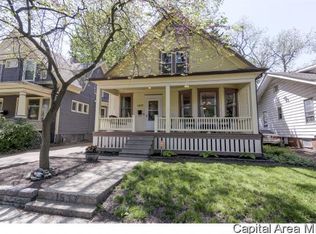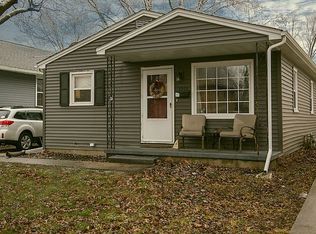Sold for $156,000 on 11/10/23
$156,000
1901 S Pasfield St, Springfield, IL 62704
3beds
2,022sqft
Single Family Residence, Residential
Built in 1920
5,227.2 Square Feet Lot
$172,200 Zestimate®
$77/sqft
$1,664 Estimated rent
Home value
$172,200
$164,000 - $183,000
$1,664/mo
Zestimate® history
Loading...
Owner options
Explore your selling options
What's special
This turn of the century home has plenty of charm with tons of modern-day updates as well. This 3 bedroom, 2 bath + office 2 story has the original hardwood including the gorgeous pocket doors between the living room and dining room. Check out the panes in the living room windows. The classic covered porch is perfect for visiting with neighbors and plenty of room to entertain in the large, fenced back yard with brick patio plus screened in porch too. The kitchen has gorgeous solid wood cabinets with large wall pantry, exposed brick, granite countertops and glass backsplash. All three bedrooms are upstairs and have lots of closet space with 4 walk-in closets!! Lower level has small family room/recreation area with full bath, workshop and plenty of storage and built in shelves. Bonus: radon mitigation system, Nest thermostat, security system (cameras do not stay), and all appliances stay including washer/dryer. Updates: Furnace and humidifier 2017, 6-foot privacy fence (2016 & 2019), some replacement windows (2017 & 2018), entire exterior of house professionally painted in 2020, 200-amp electrical panel 2020, main drain clean out installed 2021, rebuilt back porch and screened it in 2020. Pre-inspected. Prefer to close Nov. 10th if possible. Showing 15th, 16th and 17th for sure.
Zillow last checked: 8 hours ago
Listing updated: November 12, 2023 at 12:01pm
Listed by:
Jane Hay Mobl:217-414-1203,
The Real Estate Group, Inc.
Bought with:
Jami R Winchester, 475109074
The Real Estate Group, Inc.
Source: RMLS Alliance,MLS#: CA1024752 Originating MLS: Capital Area Association of Realtors
Originating MLS: Capital Area Association of Realtors

Facts & features
Interior
Bedrooms & bathrooms
- Bedrooms: 3
- Bathrooms: 2
- Full bathrooms: 2
Bedroom 1
- Level: Upper
- Dimensions: 13ft 0in x 13ft 1in
Bedroom 2
- Level: Upper
- Dimensions: 13ft 0in x 9ft 1in
Bedroom 3
- Level: Upper
- Dimensions: 11ft 1in x 10ft 6in
Other
- Level: Main
- Dimensions: 13ft 3in x 14ft 8in
Other
- Level: Main
- Dimensions: 7ft 1in x 6ft 4in
Other
- Area: 303
Family room
- Level: Basement
- Dimensions: 11ft 11in x 13ft 2in
Kitchen
- Level: Main
- Dimensions: 13ft 3in x 12ft 6in
Laundry
- Level: Basement
- Dimensions: 12ft 11in x 6ft 4in
Living room
- Level: Main
- Dimensions: 13ft 0in x 13ft 5in
Main level
- Area: 854
Upper level
- Area: 865
Heating
- Forced Air
Cooling
- Central Air
Appliances
- Included: Dishwasher, Disposal, Dryer, Microwave, Range, Refrigerator, Washer
Features
- Solid Surface Counter, Ceiling Fan(s), High Speed Internet
- Windows: Blinds
- Basement: Full,Partially Finished
Interior area
- Total structure area: 1,719
- Total interior livable area: 2,022 sqft
Property
Parking
- Total spaces: 1
- Parking features: Detached
- Garage spaces: 1
- Details: Number Of Garage Remotes: 1
Features
- Levels: Two
- Patio & porch: Patio, Porch, Screened
Lot
- Size: 5,227 sqft
- Dimensions: 131.94 x 40
- Features: Level
Details
- Parcel number: 22040251021
- Other equipment: Radon Mitigation System
Construction
Type & style
- Home type: SingleFamily
- Property subtype: Single Family Residence, Residential
Materials
- Frame, Wood Siding
- Foundation: Brick/Mortar
- Roof: Shingle
Condition
- New construction: No
- Year built: 1920
Utilities & green energy
- Sewer: Public Sewer
- Water: Public
- Utilities for property: Cable Available
Community & neighborhood
Security
- Security features: Security System
Location
- Region: Springfield
- Subdivision: None
Other
Other facts
- Road surface type: Paved
Price history
| Date | Event | Price |
|---|---|---|
| 11/10/2023 | Sold | $156,000+22.4%$77/sqft |
Source: | ||
| 9/18/2023 | Pending sale | $127,500$63/sqft |
Source: | ||
| 9/14/2023 | Listed for sale | $127,500+21.4%$63/sqft |
Source: | ||
| 10/24/2014 | Sold | $105,000-3.6%$52/sqft |
Source: | ||
| 8/30/2014 | Price change | $108,900-0.9%$54/sqft |
Source: Coldwell Banker Honig-Bell #143196 | ||
Public tax history
| Year | Property taxes | Tax assessment |
|---|---|---|
| 2024 | -- | $44,192 +28.6% |
| 2023 | $2,509 +5.2% | $34,377 +5.4% |
| 2022 | $2,385 +4.3% | $32,610 +3.9% |
Find assessor info on the county website
Neighborhood: 62704
Nearby schools
GreatSchools rating
- 3/10Black Hawk Elementary SchoolGrades: K-5Distance: 0.6 mi
- 2/10Jefferson Middle SchoolGrades: 6-8Distance: 1.9 mi
- 2/10Springfield Southeast High SchoolGrades: 9-12Distance: 2 mi

Get pre-qualified for a loan
At Zillow Home Loans, we can pre-qualify you in as little as 5 minutes with no impact to your credit score.An equal housing lender. NMLS #10287.


