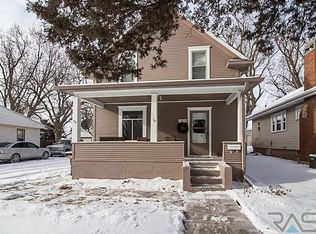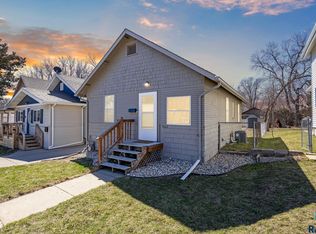Sold for $235,000 on 09/05/24
$235,000
1901 S Duluth Ave, Sioux Falls, SD 57105
2beds
1,004sqft
Single Family Residence
Built in 1922
6,486.08 Square Feet Lot
$239,000 Zestimate®
$234/sqft
$1,414 Estimated rent
Home value
$239,000
$227,000 - $251,000
$1,414/mo
Zestimate® history
Loading...
Owner options
Explore your selling options
What's special
Perfect location: Just a couple blocks from Augustana University, only a few blocks to University of Sioux Falls and quick/easy access to Minnesota Ave for that north/south run across the city! Quaint bungalow with a nice curb appeal. Vintage charm remains with living/dining room bookcase dividers and original woodwork. While the home has been nicely maintained whenever "things" were needed, it has a long term rental history (35 yrs). As such, cosmetics, minor maintenance and some "good old elbow grease" could turn this little charmer into a doll house. The basement has potential for additional living space.
Zillow last checked: 8 hours ago
Listing updated: March 13, 2024 at 06:25pm
Listed by:
Terry L Wingler 605-334-5678,
Dakota Country Realty
Bought with:
Terry L Wingler
Source: Realtor Association of the Sioux Empire,MLS#: 22400895
Facts & features
Interior
Bedrooms & bathrooms
- Bedrooms: 2
- Bathrooms: 1
- Full bathrooms: 1
- Main level bedrooms: 2
Primary bedroom
- Level: Main
- Area: 121
- Dimensions: 11 x 11
Bedroom 2
- Level: Main
- Area: 110
- Dimensions: 10 x 11
Dining room
- Description: Quaint Vintage Charm
- Level: Main
- Area: 130
- Dimensions: 10 x 13
Kitchen
- Level: Main
- Area: 120
- Dimensions: 10 x 12
Living room
- Description: Some Old World Charm Remains
- Level: Main
- Area: 187
- Dimensions: 11 x 17
Heating
- Natural Gas
Appliances
- Included: Electric Range, Refrigerator, Washer, Dryer
Features
- Master Downstairs
- Flooring: Carpet, Vinyl, Wood
- Basement: Crawl Space,Partial
Interior area
- Total interior livable area: 1,004 sqft
- Finished area above ground: 1,004
- Finished area below ground: 0
Property
Parking
- Total spaces: 1
- Parking features: Garage
- Garage spaces: 1
Features
- Patio & porch: Deck
- Fencing: Other
Lot
- Size: 6,486 sqft
- Dimensions: 49.5 x 130.9
- Features: Corner Lot, City Lot
Details
- Parcel number: 050498
Construction
Type & style
- Home type: SingleFamily
- Architectural style: Ranch
- Property subtype: Single Family Residence
Materials
- Other
- Foundation: Block
- Roof: Composition
Condition
- Year built: 1922
Utilities & green energy
- Sewer: Public Sewer
- Water: Public
Community & neighborhood
Location
- Region: Sioux Falls
- Subdivision: University Addn
Other
Other facts
- Listing terms: Cash
- Road surface type: Asphalt, Curb and Gutter
Price history
| Date | Event | Price |
|---|---|---|
| 9/5/2024 | Sold | $235,000+56.7%$234/sqft |
Source: Public Record | ||
| 3/8/2024 | Sold | $150,000-14%$149/sqft |
Source: | ||
| 2/7/2024 | Listed for sale | $174,500$174/sqft |
Source: | ||
Public tax history
| Year | Property taxes | Tax assessment |
|---|---|---|
| 2024 | $2,501 -7.9% | $154,100 +0.7% |
| 2023 | $2,716 +11.6% | $153,000 +18.4% |
| 2022 | $2,434 +15.9% | $129,200 +19.3% |
Find assessor info on the county website
Neighborhood: Augustana
Nearby schools
GreatSchools rating
- 2/10Laura Wilder Elementary - 31Grades: K-5Distance: 1 mi
- 6/10Edison Middle School - 06Grades: 6-8Distance: 0.7 mi
- 5/10Roosevelt High School - 03Grades: 9-12Distance: 3.8 mi
Schools provided by the listing agent
- Elementary: Laura Wilder ES
- Middle: Edison MS
- High: Roosevelt HS
- District: Sioux Falls
Source: Realtor Association of the Sioux Empire. This data may not be complete. We recommend contacting the local school district to confirm school assignments for this home.

Get pre-qualified for a loan
At Zillow Home Loans, we can pre-qualify you in as little as 5 minutes with no impact to your credit score.An equal housing lender. NMLS #10287.

