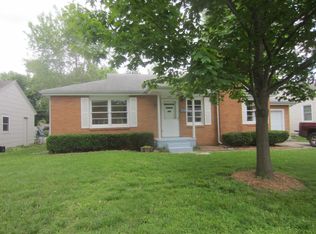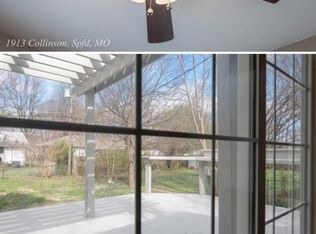Closed
Price Unknown
1901 S Collinson Avenue, Springfield, MO 65804
3beds
1,236sqft
Single Family Residence
Built in 1953
7,840.8 Square Feet Lot
$220,000 Zestimate®
$--/sqft
$1,244 Estimated rent
Home value
$220,000
$207,000 - $231,000
$1,244/mo
Zestimate® history
Loading...
Owner options
Explore your selling options
What's special
This 3-bedroom southside home was meticulously updated in 2021. Driving up to the home you'll enjoy the landscaping added to the front of the house, the painted brick and an updated front porch. Opening the new front door, you will walk in and be impressed with the quality of the remodel. Walls were removed to open the kitchen up to the living space, the new kitchen is adorned with new cabinets and quartz countertops, a giant island with seating for four, and a quality gas range for the cook in the house. All interior doors in the home were replaced with quality 5 panel doors, along with new trim throughout. Luxury vinyl plank floors without threshold transitions are throughout. The bathroom is also completely new with tiled walls, new tub, toilet and vanity. All lights in the home were replaced, and all plumbing including the water main to the meter was replaced. In March 2023 the HVAC system was replaced. Smart features include a Nest Thermostat and a keyless door lock that you can program with your smartphone. The living room features a gas fireplace, and you'll love the outdoor space with a deck and privacy fenced yard! This property is a registered and licensed short term rental and this may be transferred to the new owner after closing, if desired.
Zillow last checked: 8 hours ago
Listing updated: August 08, 2025 at 02:59pm
Listed by:
Chris Day 417-569-2480,
Keller Williams
Bought with:
Richard Crabtree, 2009039821
Murney Associates - Primrose
Source: SOMOMLS,MLS#: 60246006
Facts & features
Interior
Bedrooms & bathrooms
- Bedrooms: 3
- Bathrooms: 1
- Full bathrooms: 1
Heating
- Forced Air, Natural Gas
Cooling
- Central Air
Appliances
- Included: Dishwasher, Free-Standing Gas Oven, Microwave, Disposal
- Laundry: Main Level, W/D Hookup
Features
- High Speed Internet, Internet - Cable, Quartz Counters, Internet - Fiber Optic, Internet - DSL
- Flooring: Tile, Vinyl
- Windows: Blinds, Double Pane Windows
- Has basement: No
- Attic: Pull Down Stairs
- Has fireplace: Yes
- Fireplace features: Living Room, Gas, Brick
Interior area
- Total structure area: 1,236
- Total interior livable area: 1,236 sqft
- Finished area above ground: 1,236
- Finished area below ground: 0
Property
Parking
- Total spaces: 1
- Parking features: Driveway, Garage Faces Front, Garage Door Opener
- Attached garage spaces: 1
- Has uncovered spaces: Yes
Features
- Levels: One
- Stories: 1
- Patio & porch: Deck
- Exterior features: Rain Gutters, Cable Access
- Fencing: Privacy,Full,Wood
Lot
- Size: 7,840 sqft
- Dimensions: 64 x 123
- Features: Curbs, Level
Details
- Parcel number: 881231103041
Construction
Type & style
- Home type: SingleFamily
- Architectural style: Bungalow
- Property subtype: Single Family Residence
Materials
- Brick, Vinyl Siding
- Foundation: Poured Concrete, Crawl Space
Condition
- Year built: 1953
Utilities & green energy
- Sewer: Public Sewer
- Water: Public
Community & neighborhood
Security
- Security features: Smoke Detector(s)
Location
- Region: Springfield
- Subdivision: Southside Hts
Other
Other facts
- Listing terms: Cash,VA Loan,FHA,Conventional
- Road surface type: Asphalt, Concrete
Price history
| Date | Event | Price |
|---|---|---|
| 10/29/2023 | Listing removed | -- |
Source: Zillow Rentals | ||
| 10/8/2023 | Price change | $1,800-10%$1/sqft |
Source: Zillow Rentals | ||
| 10/2/2023 | Price change | $2,000+5.3%$2/sqft |
Source: Zillow Rentals | ||
| 9/29/2023 | Price change | $1,900-5%$2/sqft |
Source: Zillow Rentals | ||
| 9/19/2023 | Price change | $2,000+5.3%$2/sqft |
Source: Zillow Rentals | ||
Public tax history
| Year | Property taxes | Tax assessment |
|---|---|---|
| 2024 | $1,086 +0.6% | $20,250 |
| 2023 | $1,080 +6.8% | $20,250 +9.3% |
| 2022 | $1,011 +0% | $18,520 |
Find assessor info on the county website
Neighborhood: Meador Park
Nearby schools
GreatSchools rating
- 4/10Delaware Elementary SchoolGrades: PK-5Distance: 0.5 mi
- 5/10Jarrett Middle SchoolGrades: 6-8Distance: 1.7 mi
- 4/10Parkview High SchoolGrades: 9-12Distance: 1.6 mi
Schools provided by the listing agent
- Elementary: SGF-Delaware
- Middle: SGF-Jarrett
- High: SGF-Parkview
Source: SOMOMLS. This data may not be complete. We recommend contacting the local school district to confirm school assignments for this home.

