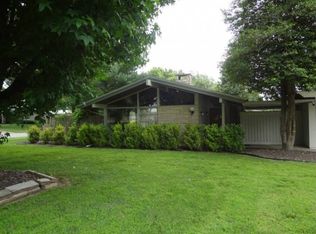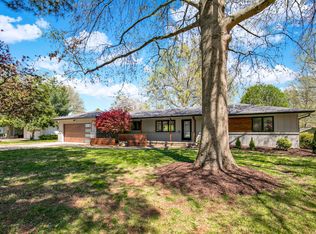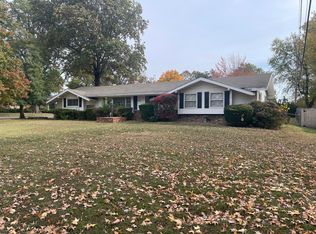Closed
Price Unknown
1901 S Cedarbrook Avenue, Springfield, MO 65804
3beds
2,631sqft
Single Family Residence
Built in 1955
0.35 Acres Lot
$396,600 Zestimate®
$--/sqft
$1,800 Estimated rent
Home value
$396,600
$373,000 - $420,000
$1,800/mo
Zestimate® history
Loading...
Owner options
Explore your selling options
What's special
Your dream home awaits! This beautifully appointed mid-century modern home offers 3 bedrooms/2 bathrooms and has been meticulously maintained to provide a move-in ready experience. Enjoy the ample living spaces, upgraded kitchen, and serene outdoor retreat. This home is sure to impress! This home was custom built and is made for entertaining! The living room and den have large sliding glass doors that open onto the private courtyard. The kitchen has a door that opens out to the courtyard too! There is a small water feature in the courtyard. (not currently operational) The front bedrooms have the beautiful wood beamed ceilings with large picture windows to let in the sunshine. The kitchen has been remodeled with new appliances. The refrigerator is negotiable with the right offer. The laundry room is big enough to allow space for baskets and has storage cabinets and a sink. A door in the laundry opens up to the back/side yard. See documents in the marketing binder at the home for the newer roof, driveway, boiler and gutters ... the list goes on. The new owners can purchase a yearly membership to the Southern Hills pool and tennis courts for around $600. Seller is leaving a generator for the new home owners. There is a generator outlet in the mechanical room.
Zillow last checked: 8 hours ago
Listing updated: February 04, 2025 at 10:05am
Listed by:
Kat A Tolbert 417-631-7773,
Tolbert Realtors
Bought with:
Langston Group, 2017005672
Murney Associates - Primrose
Source: SOMOMLS,MLS#: 60241361
Facts & features
Interior
Bedrooms & bathrooms
- Bedrooms: 3
- Bathrooms: 2
- Full bathrooms: 2
Heating
- Central, Natural Gas
Cooling
- Central Air
Appliances
- Included: Electric Cooktop, Dishwasher, Disposal, Gas Water Heater, Microwave, Tankless Water Heater, Built-In Electric Oven
- Laundry: Main Level, W/D Hookup
Features
- Beamed Ceilings, Crown Molding, Internet - Cable, Internet - DSL, Laminate Counters, Vaulted Ceiling(s)
- Flooring: Tile, Vinyl
- Windows: Double Pane Windows, Single Pane
- Has basement: No
- Attic: Access Only:No Stairs
- Has fireplace: Yes
- Fireplace features: Insert, Living Room, Wood Burning
Interior area
- Total structure area: 2,631
- Total interior livable area: 2,631 sqft
- Finished area above ground: 2,631
- Finished area below ground: 0
Property
Parking
- Total spaces: 2
- Parking features: Driveway, Garage Faces Side
- Attached garage spaces: 2
- Has uncovered spaces: Yes
Features
- Levels: One
- Stories: 1
- Patio & porch: Patio
- Fencing: Privacy
Lot
- Size: 0.35 Acres
- Dimensions: 101 x 149
- Features: Corner Lot
Details
- Additional structures: Shed(s)
- Parcel number: 881233206001
- Other equipment: Generator, TV Antenna
Construction
Type & style
- Home type: SingleFamily
- Architectural style: Ranch
- Property subtype: Single Family Residence
Materials
- Brick
- Foundation: Slab
- Roof: Rubber
Condition
- Year built: 1955
Utilities & green energy
- Sewer: Public Sewer
- Water: Public
Community & neighborhood
Security
- Security features: Smoke Detector(s)
Location
- Region: Springfield
- Subdivision: Southern Hills
Other
Other facts
- Listing terms: Cash,Conventional
Price history
| Date | Event | Price |
|---|---|---|
| 6/2/2023 | Sold | -- |
Source: | ||
| 4/29/2023 | Pending sale | $389,500$148/sqft |
Source: | ||
| 4/27/2023 | Listed for sale | $389,500+129.3%$148/sqft |
Source: | ||
| 5/6/2013 | Sold | -- |
Source: Agent Provided | ||
| 3/3/2013 | Listed for sale | $169,900$65/sqft |
Source: RE/MAX House of Brokers #1302932 | ||
Public tax history
| Year | Property taxes | Tax assessment |
|---|---|---|
| 2024 | $2,042 +0.6% | $38,060 |
| 2023 | $2,030 +3.5% | $38,060 +5.9% |
| 2022 | $1,962 +0% | $35,930 |
Find assessor info on the county website
Neighborhood: Southern Hills
Nearby schools
GreatSchools rating
- 6/10Pershing Elementary SchoolGrades: K-5Distance: 0.3 mi
- 6/10Pershing Middle SchoolGrades: 6-8Distance: 0.3 mi
- 8/10Glendale High SchoolGrades: 9-12Distance: 1.3 mi
Schools provided by the listing agent
- Elementary: SGF-Pershing
- Middle: SGF-Pershing
- High: SGF-Glendale
Source: SOMOMLS. This data may not be complete. We recommend contacting the local school district to confirm school assignments for this home.


